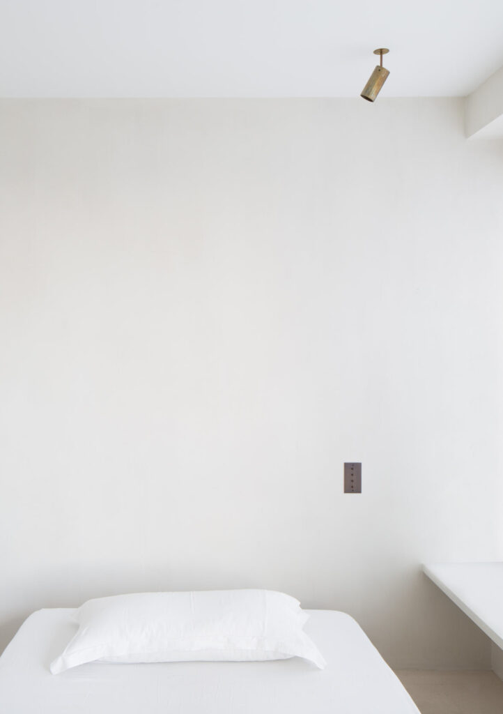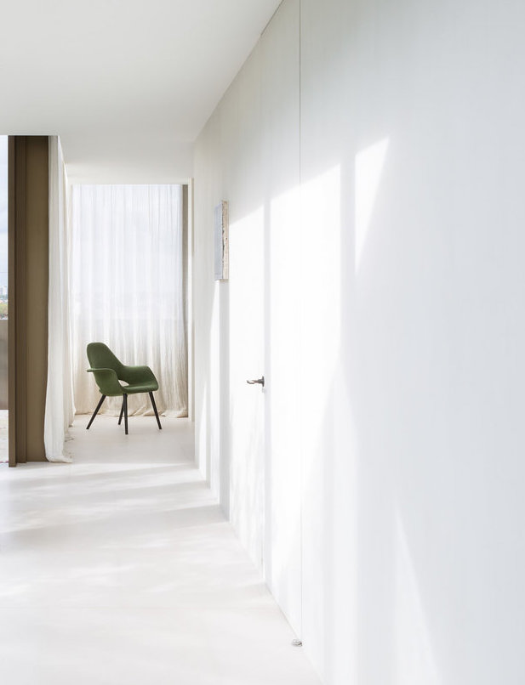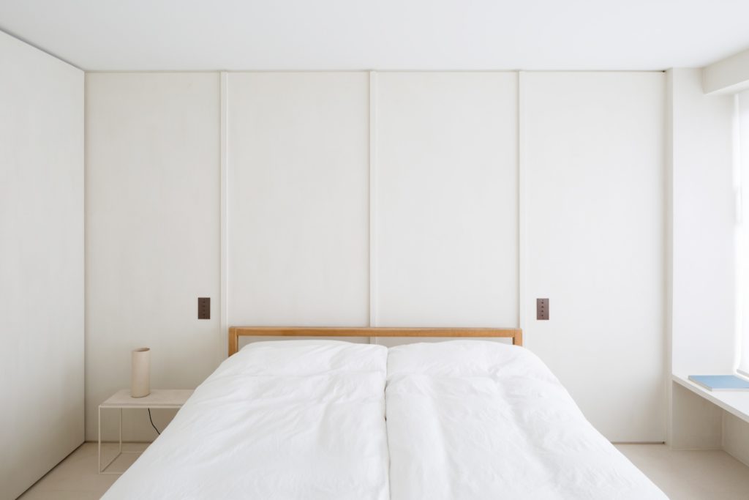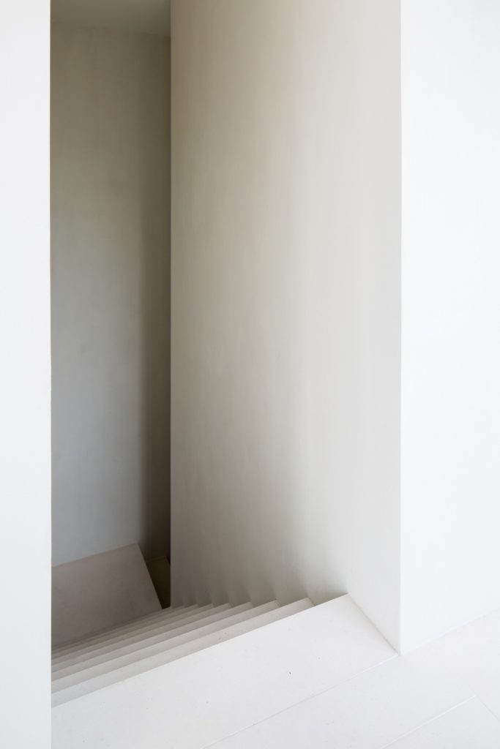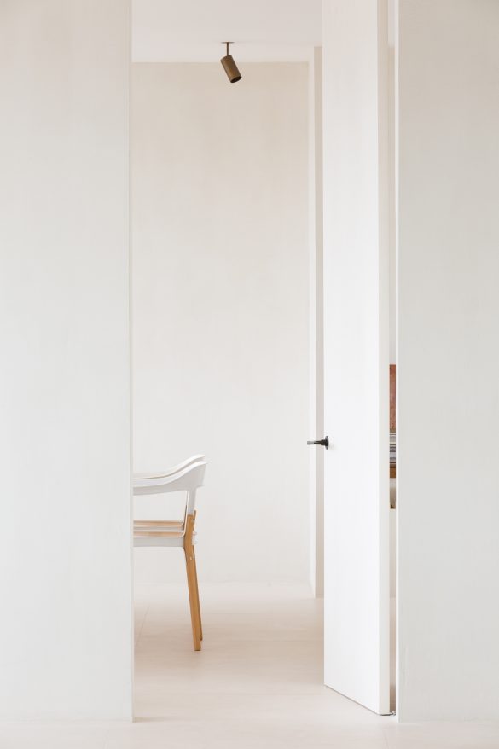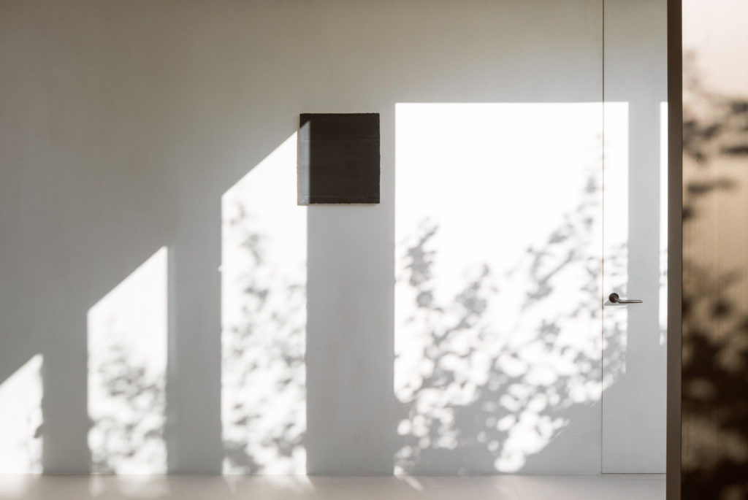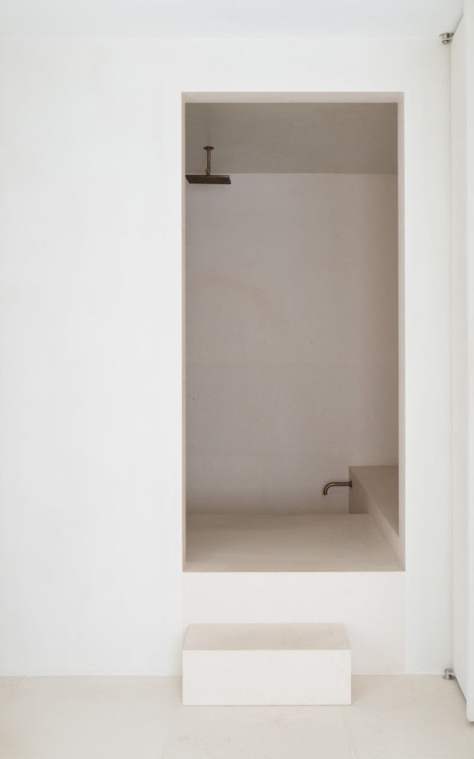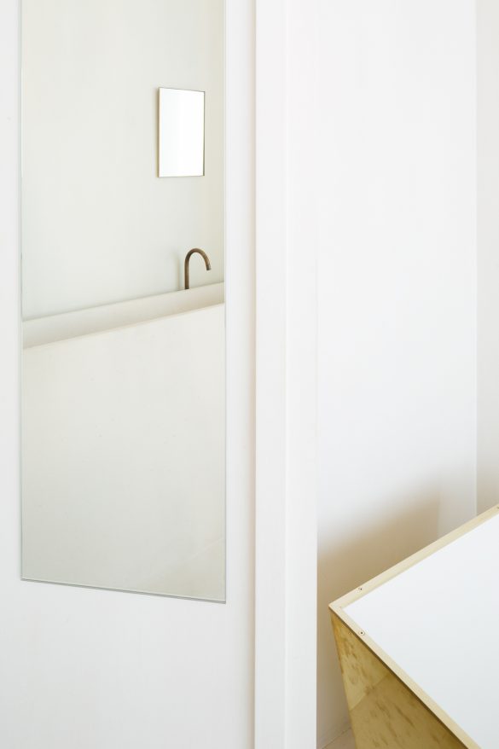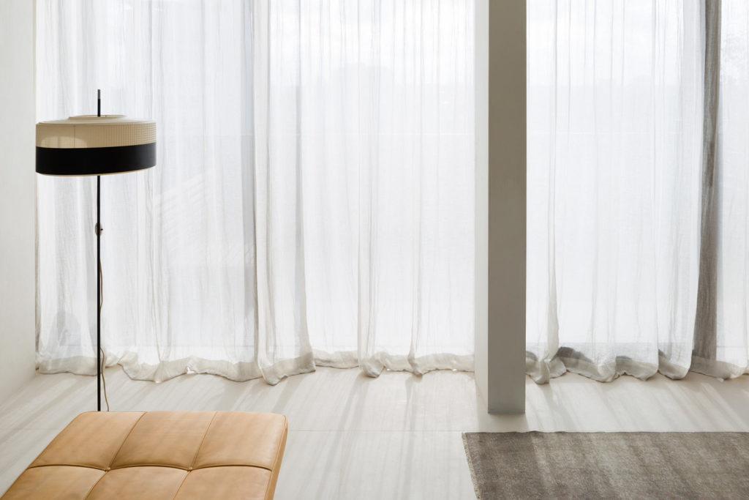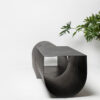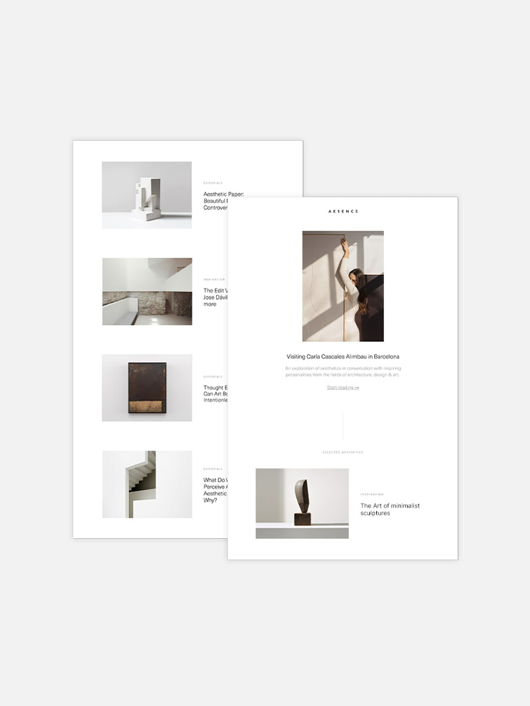| Architecture Hans Verstuyft Architecten | Year 2013 |
| Location Antwerpen, Belgium | PhotographyFrederik Vercruysse |
Hans Verstuyft designed a minimalist penthouse by renovating an office from the late sixties. On the ground floor, a spacious commercial space was created, and the top two levels were transformed into a duplex penthouse. This urban villa was crafted with generous space and openness by carving out a patio garden.
Diagonal vistas around the thirty-five-year-old tree are featured throughout the patio garden, providing privacy with respect to the home office as well. The garden connects and shapes the surrounding areas, including a library, living kitchen, TV room, and bedrooms, while fireplaces in the library and kitchen give the penthouse a homey feeling. Unique views of the city provide a continuous film of life, and a small pool was installed on top to give swimmers a unique view of the skyline.
Hans Verstuyft Architects was founded in 1992 and specializes in projects that vary in scale and program. They look for challenging assignments and work to analyze the specific conditions that each project has – program, surroundings, budget, users, light, etc. – as well as the more subjective elements such as feeling, warmth, comfort, touch, and sensuality.
They strive to include a way of life in their projects and not just a rational solution. The minimalist architecture they create is often seen as traditional in that it is designed to last and give new opportunities to each generation.
