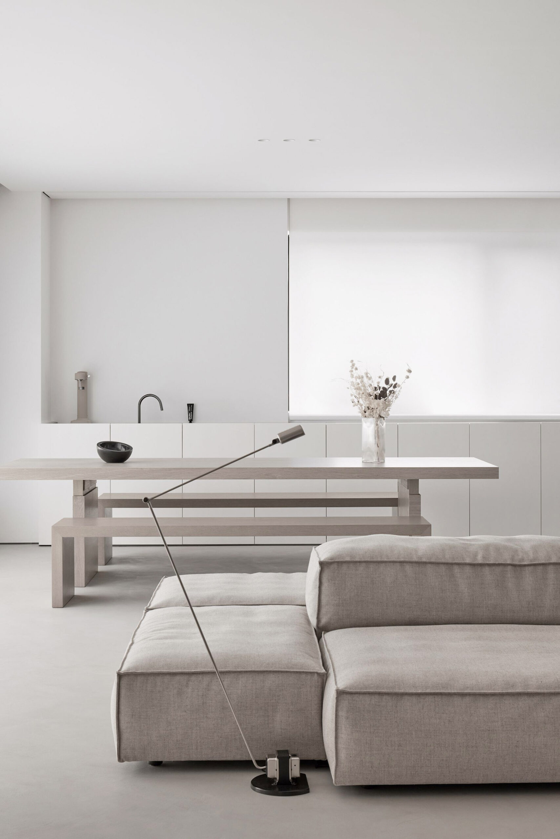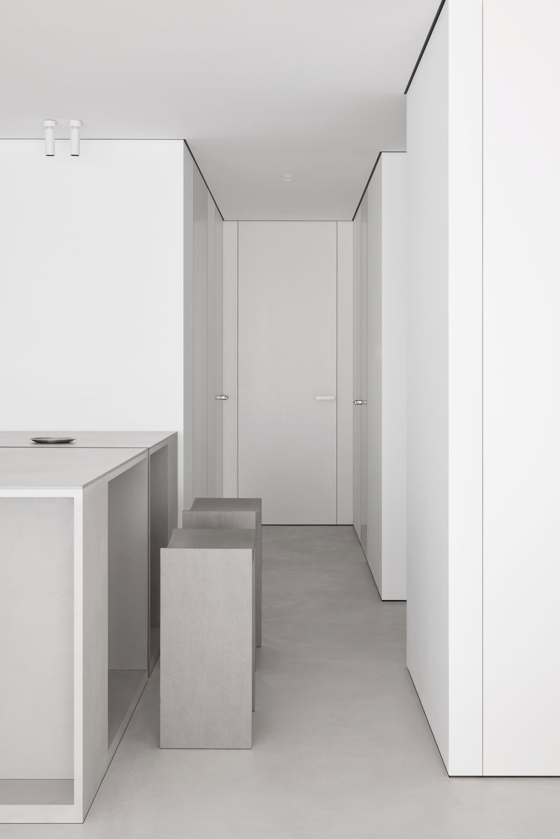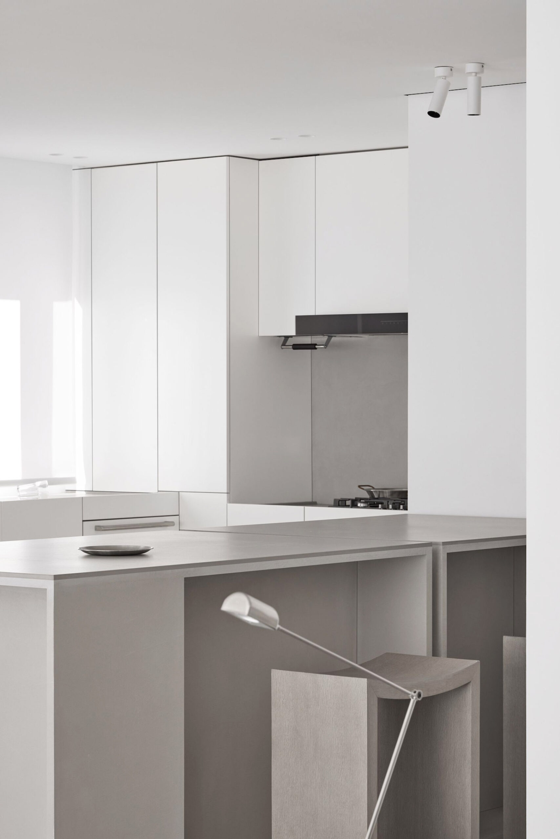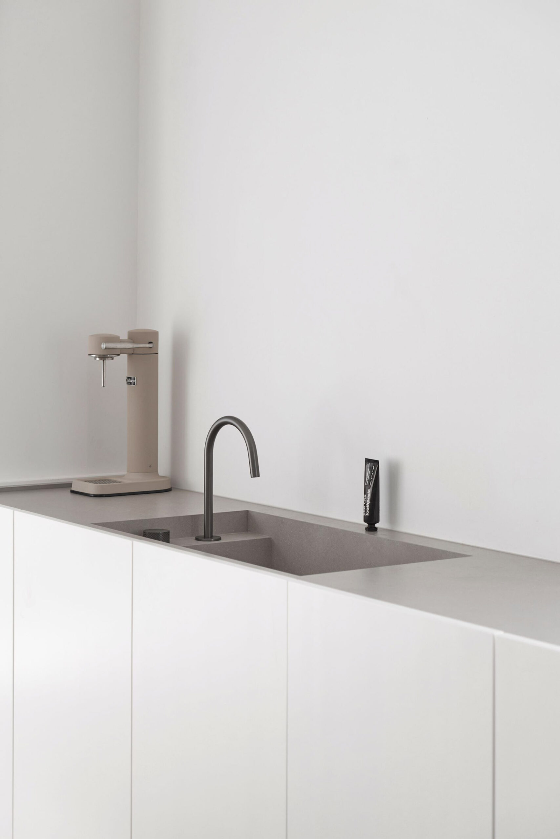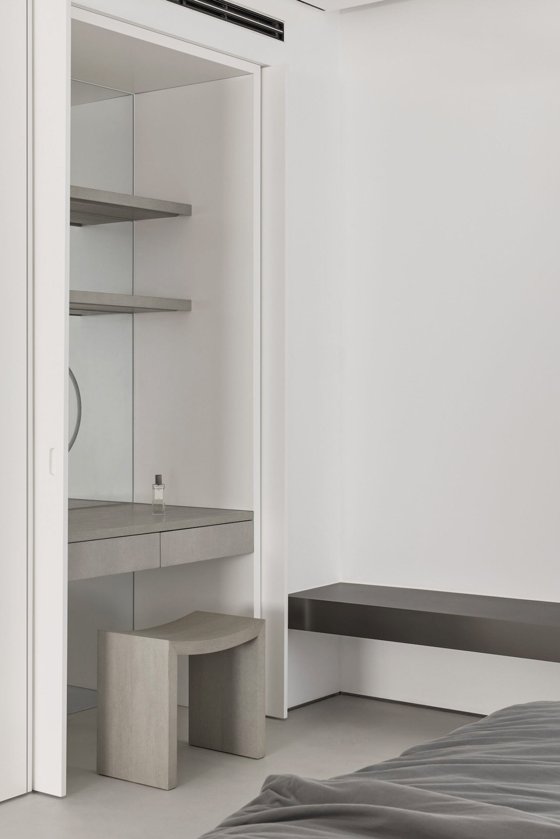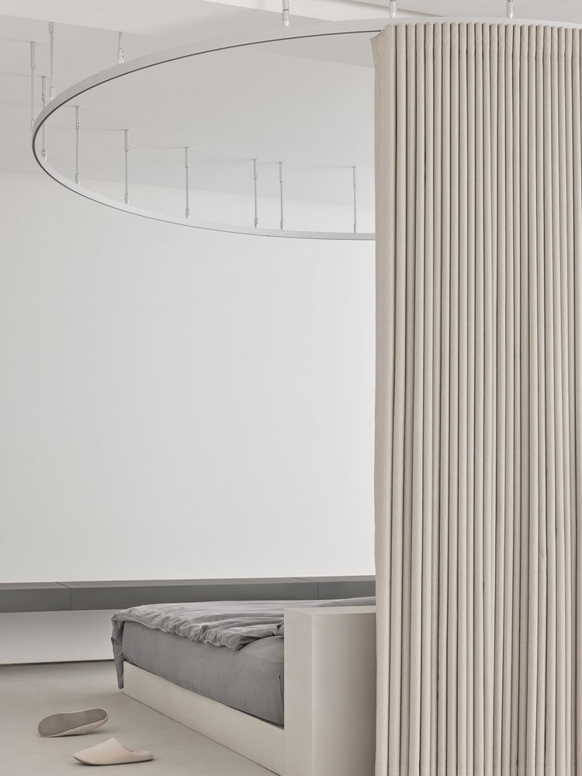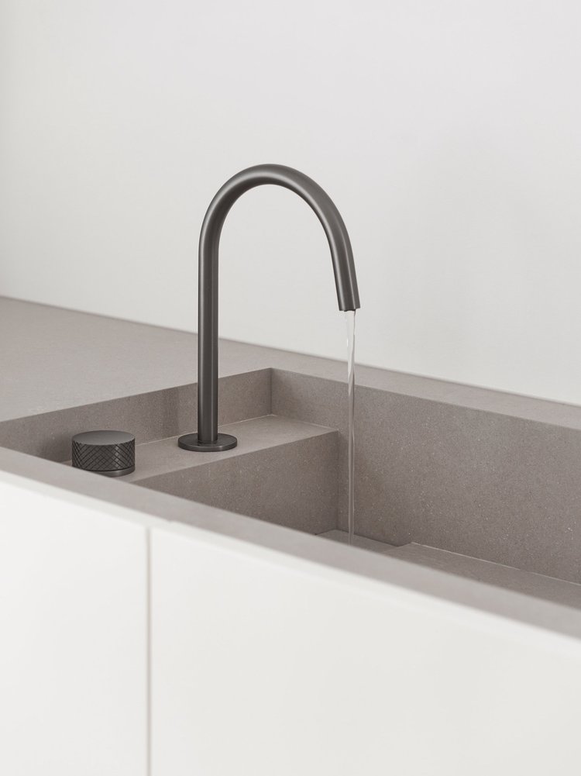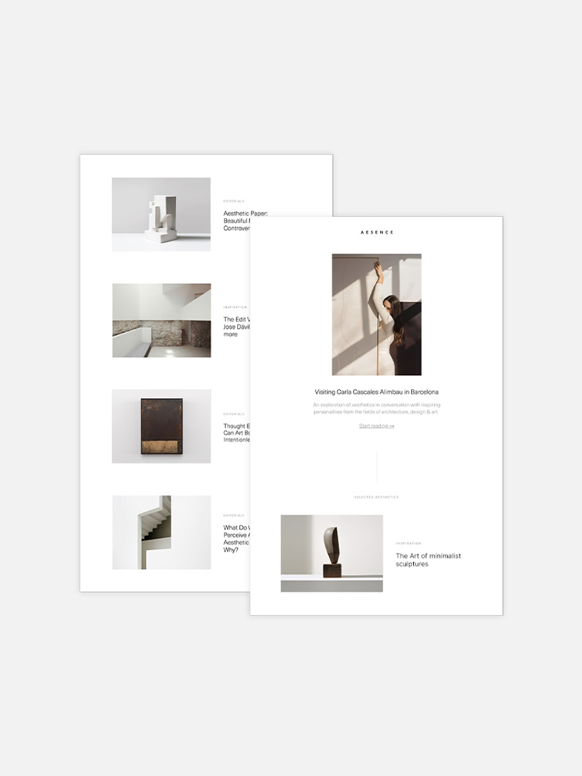| Architecture MANN Architects & Kanstantsin Remez | Year 2022 |
| Location Shenyang, China | Photography ACT Studio, Wang Yanjie |
With the modern concept of a flowing floor plan, MANN Architects & Kanstantsin Remez have redesigned the Shenyang Tingyuexuan Residence for a young couple. The renovation project shifts the traditional focus from separate rooms to an open, multifunctional, dynamic space design.
The original apartment was characterized by a conventional floor plan with three bedrooms, two living rooms, and two bathrooms. This was discarded and replaced by a minimalist floor plan with a large suite and a multifunctional room. All non-essential walls were removed to create a generous, limitless space.
The southern, light-filled part of the apartment now functions as a shared living room and bedroom. A sliding fabric curtain provides a flexible partition: soft and inviting, it can wrap around the master bedroom, allowing residents to define their own living space.
Secondary functional areas are no longer independent, but are strategically integrated into the main functional area and placed where they are needed most: The bathtub and dressing table are located on the sides of the master bedroom instead of in a separate bathroom.
This design creates a new model of living in which different functions blend harmoniously together without clearly demarcated boundaries while being constantly redefined and reconfigured. It is an approach that does not reduce the home to its purely functional role but makes it more democratic and free.
With this renovation, the minimalist apartment becomes a holistic place that provides space for leisure, social interaction, self-reflection, and expression of individual values, in addition to meeting everyday needs. Shenyang Tingyuexuan Residence thus presents an advanced living culture with a new definition of space and function.
