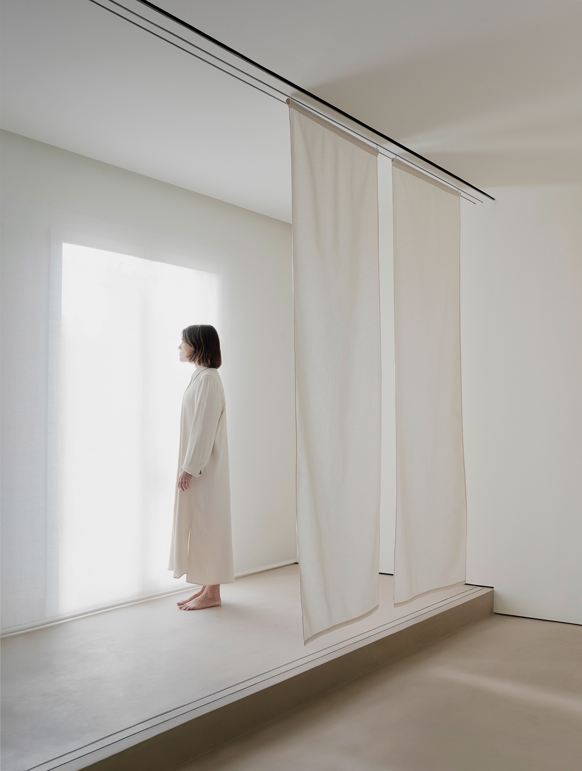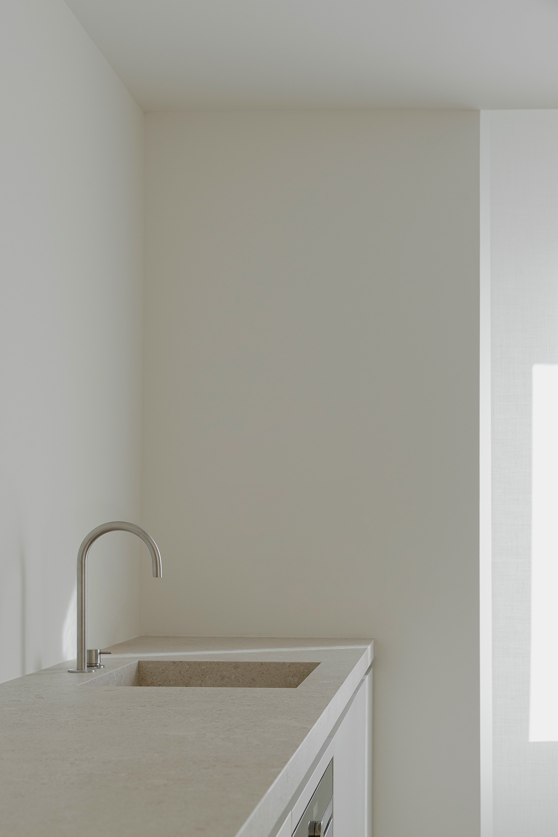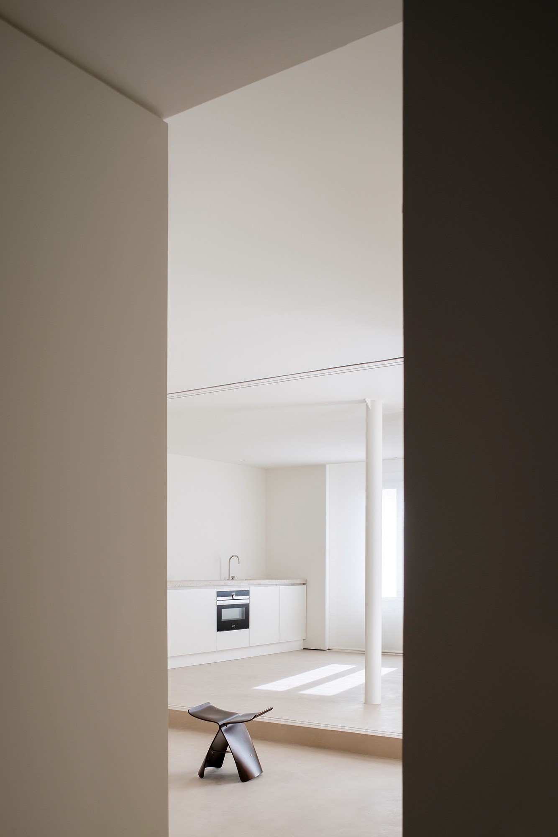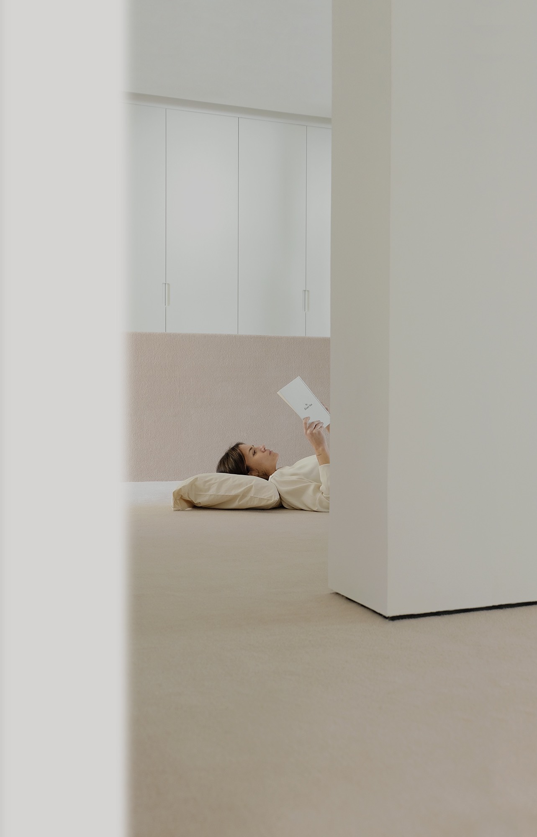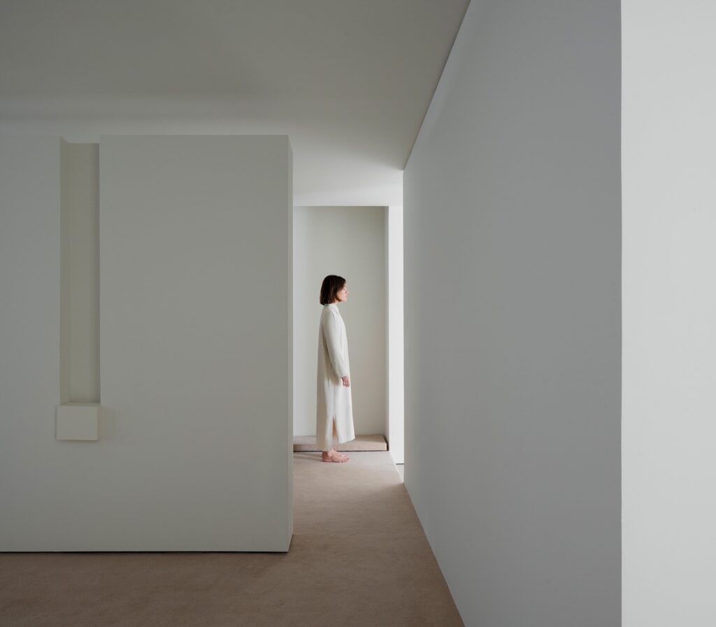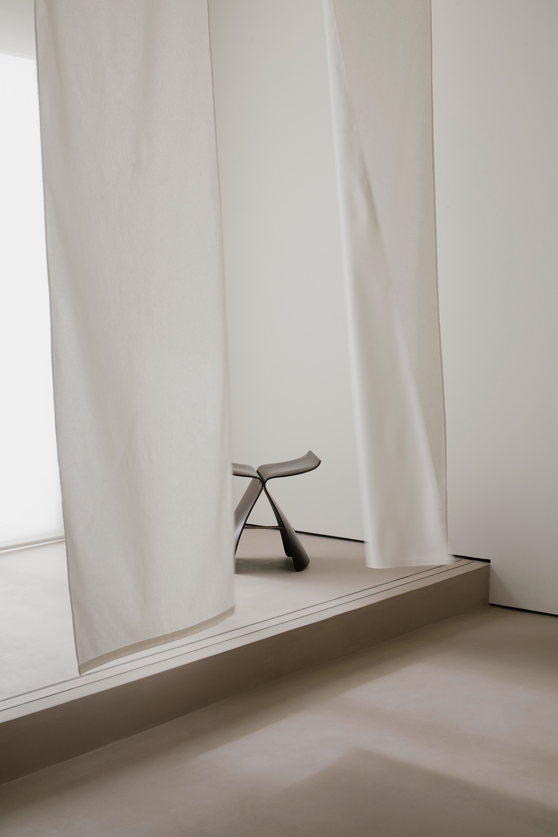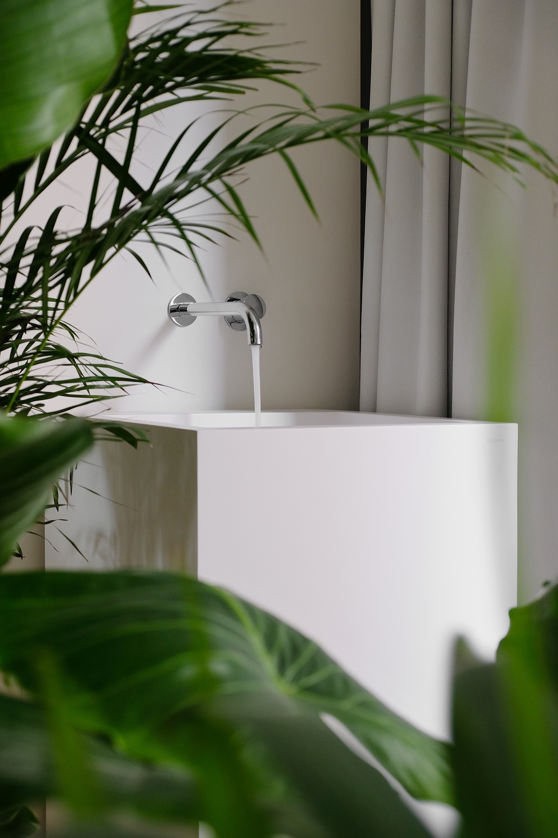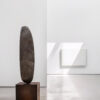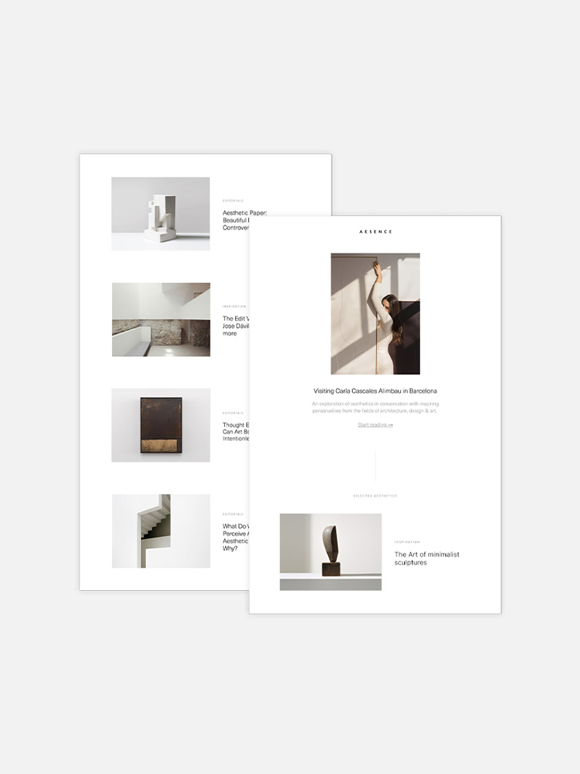| Architecture Deza Setien | Year 2024 |
| Location Barcelona, Spain | Photography David Zarzoso |
The architecture studio Deza Setién has realized a new residential project in Barcelona’s Eixample district. The 70-square-metre penthouse was originally heavily subdivided. The aim was now to enable a single user to live and work in a non-hierarchical space by reducing the room layout.
To achieve this, the architects developed a staggered system in which each level fulfills a specific function, but without strict subdivisions. There are three main levels, separated by open structures and floating walls. They provide visual privacy, but at the same time allow light to enter from both facades.
The communal area, which is located on the original level of the apartment, serves as a link between the kitchen and dining area. The latter was raised to the level of the outdoor terrace for this purpose. The second facade is also located on this level. This side is equipped with a line of windows that offer a beautiful view of a variety of plants that serve both for aesthetics and as a natural filter.
The materials used particularly emphasize the importance of the floor, as it is responsible for structuring the spaces. The range of materials is complemented by the greenery of the beautiful plants.
