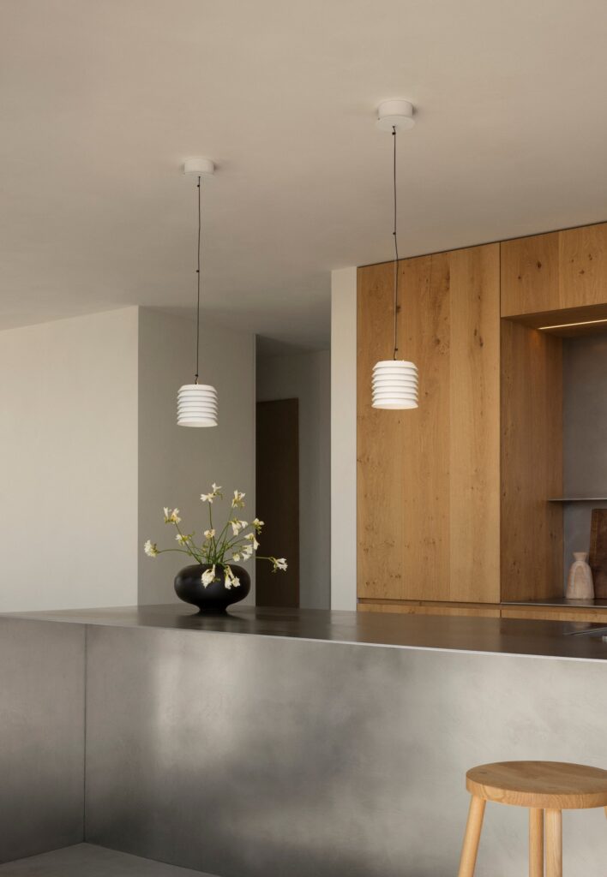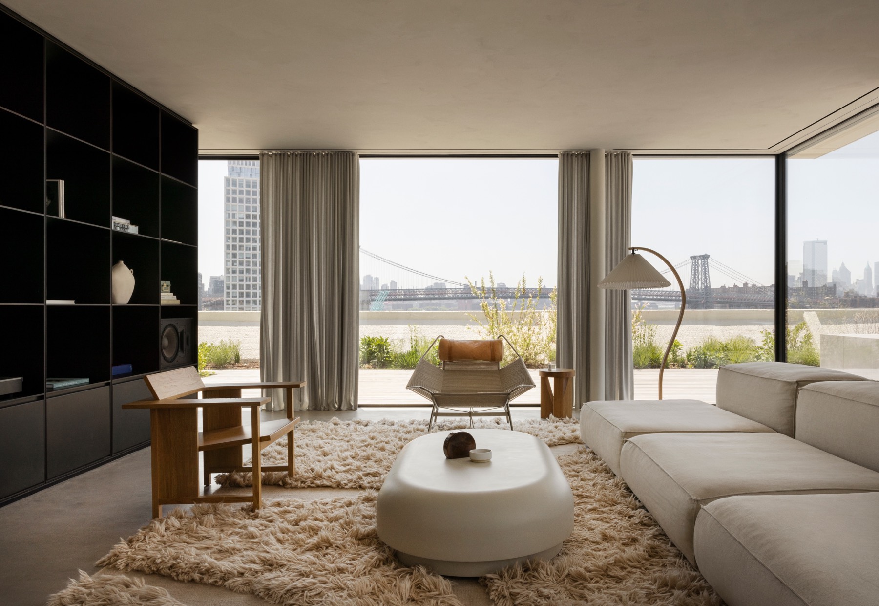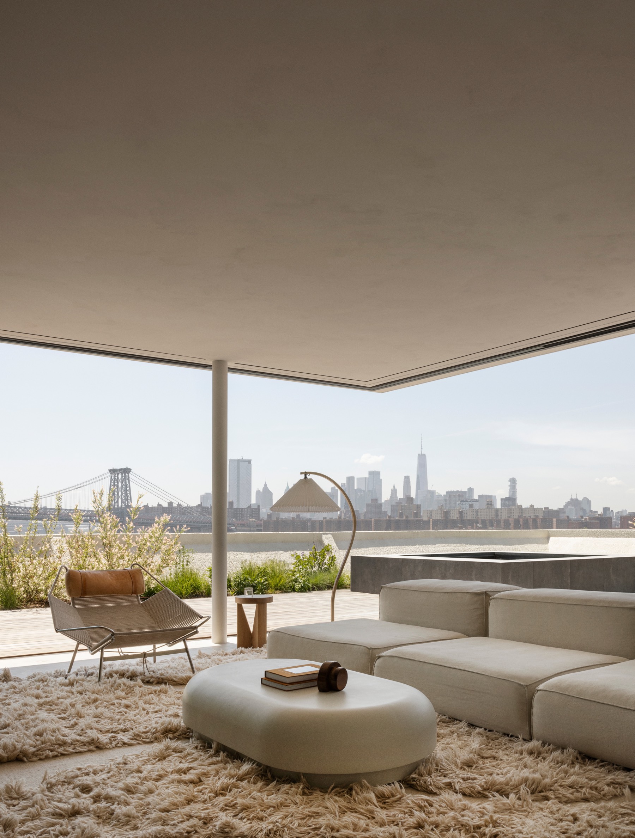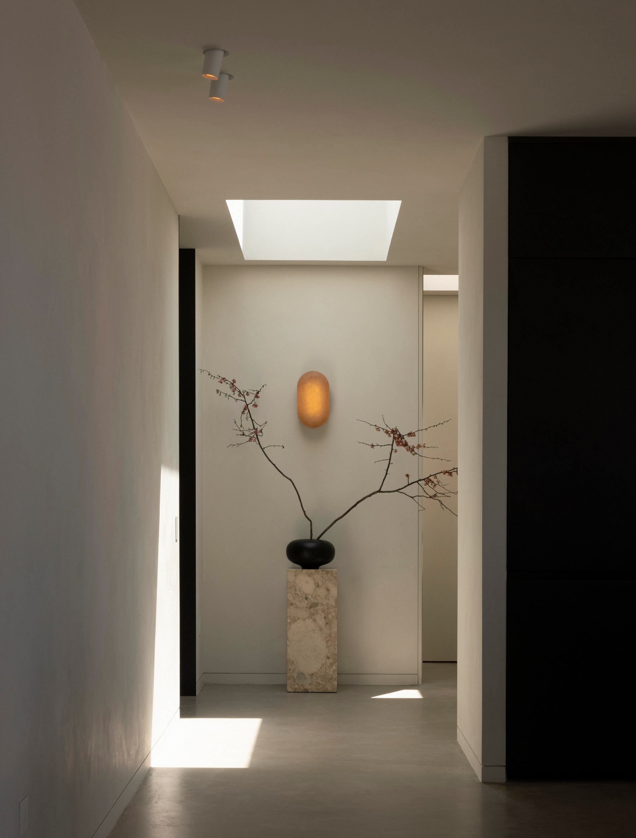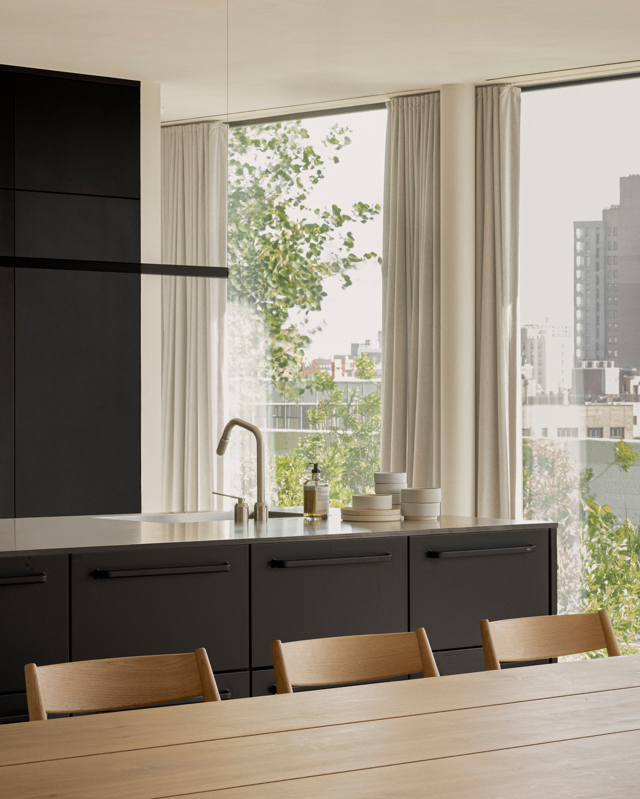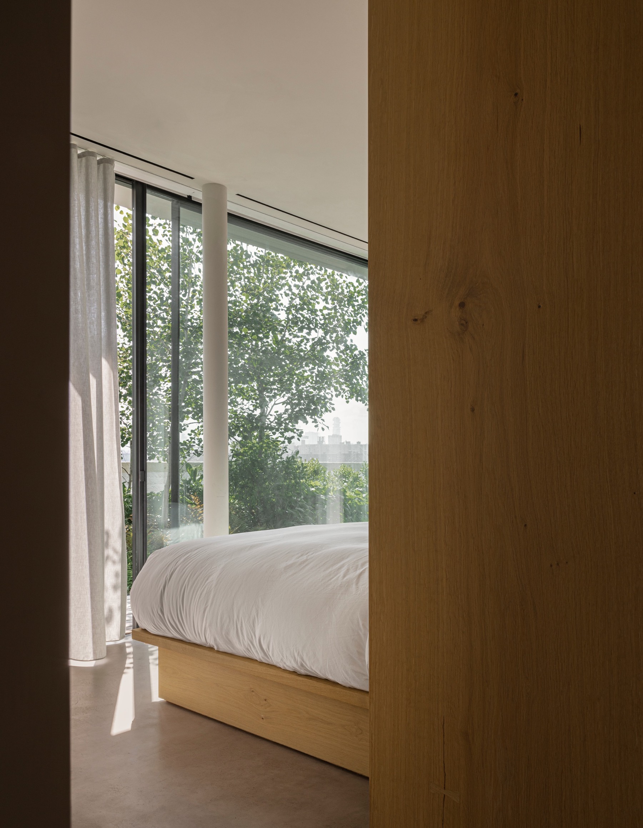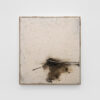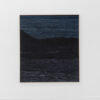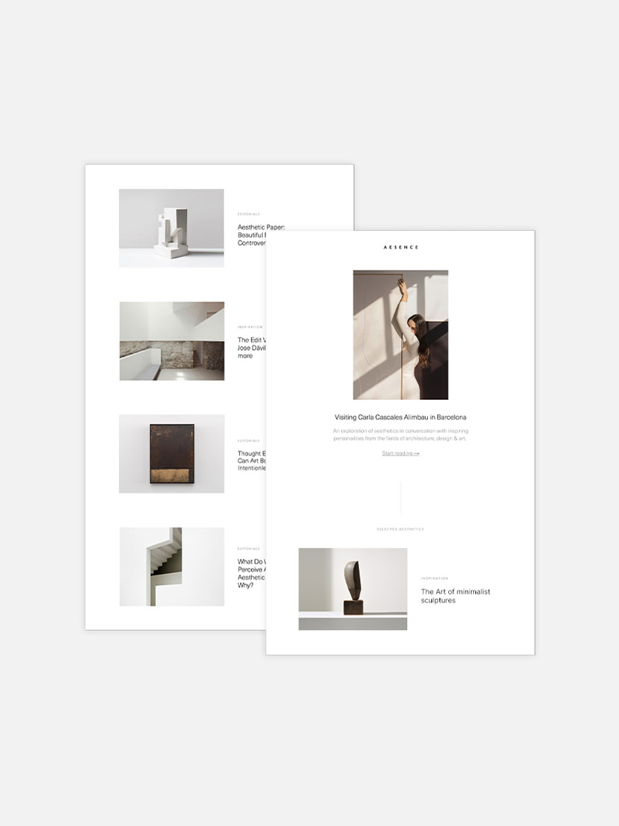| Architecture Norm Architects | Year 2024 |
| Location Brooklyn, NYC | Photography Jonas Bjerre-Poulsen |
The Kent Avenue Penthouse, designed by Norm Architects, offers an impressive urban retreat on the Brooklyn waterfront. With stunning views of the East River and the Manhattan skyline, this unique penthouse combines the industrial atmosphere of New York with Norm Architect’s characteristic soft minimalism.
The penthouse extends over a generous area of approximately 350 square meters and occupies the entire top floor of a large building on the East River. The penthouse’s living concept encompasses two separate areas: a private family area and a fully equipped guest house. Both areas are characterized by an open floor plan, subtly divided into different zones by well-thought-out architectural elements. This maintains a sense of fluidity while creating space for relaxation and privacy.
Floor-to-ceiling windows offer stunning views of the river, the Manhattan skyline and the rich greenery of the spacious terrace that surrounds the penthouse. Inside the penthouse, organic forms meet clean lines, creating a soothing yet stimulating atmosphere. The kitchen features an elegant black exterior with a natural oak core and a steel worktop. Folding fronts optimize space and offer versatile design options.
Situated between the kitchen-dining area and the living room, a grand bookcase features a perforated steel back that permits natural light to flow through the space. Transitioning from the kitchen area, a door opens to reveal the adult suite, which encompasses an office, bedroom, walk-in closet, and bathroom.
The guest unit of the Kent Avenue Penthouse is stylish and spacious, with its own living room, bedroom, small office area, bathroom and separate toilet. Here, too, large windows provide plenty of natural light and each room is designed with the same elegant style as the main apartment.
Our bodies are at home in nature, and we reach a blissful homeostasis in the presence of natural elements. While we might not realistically exchange the metropolis for the forest, bringing nature into the built environment has a similar, calming effect.
