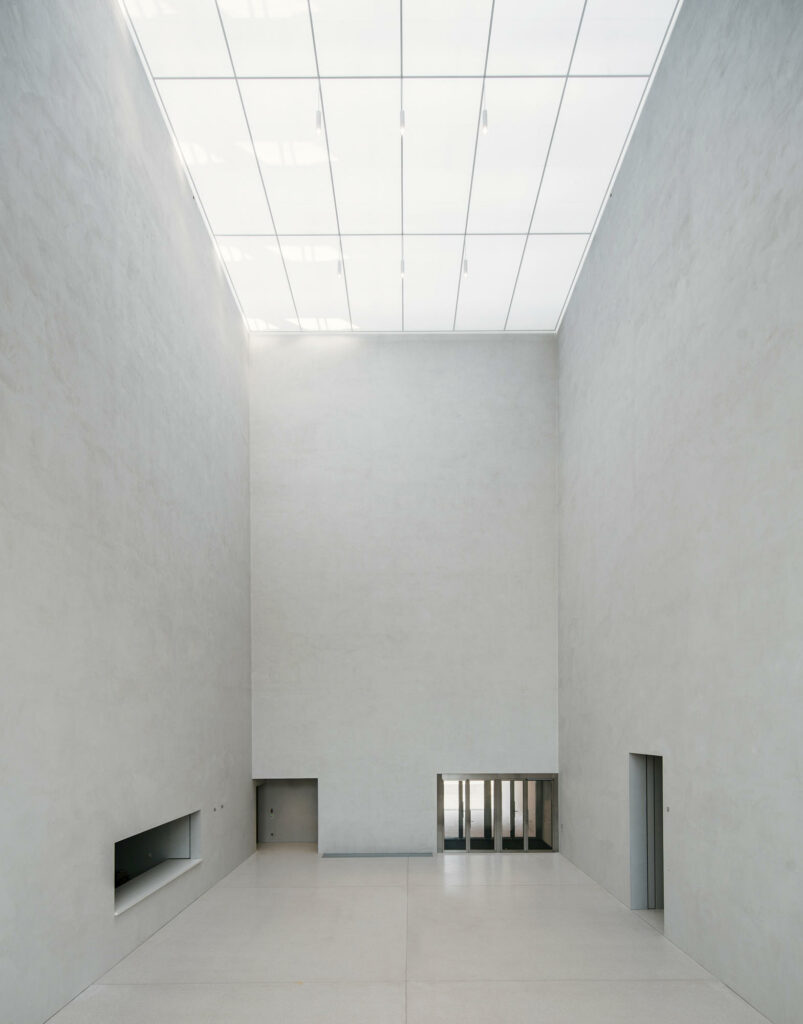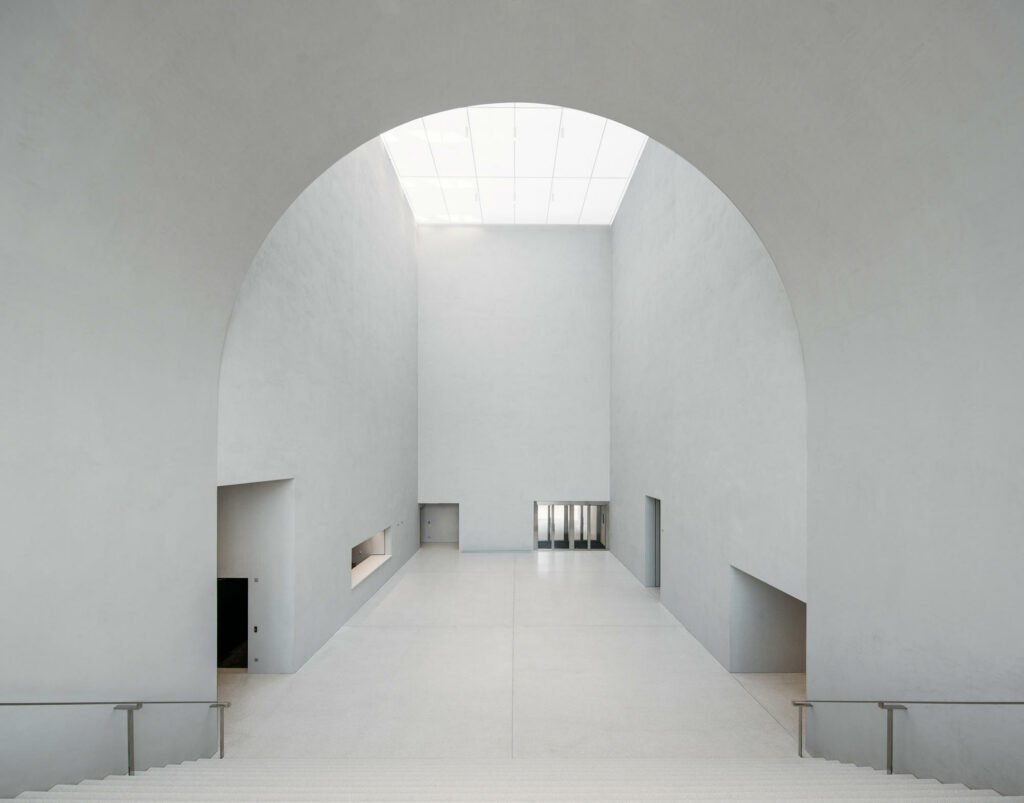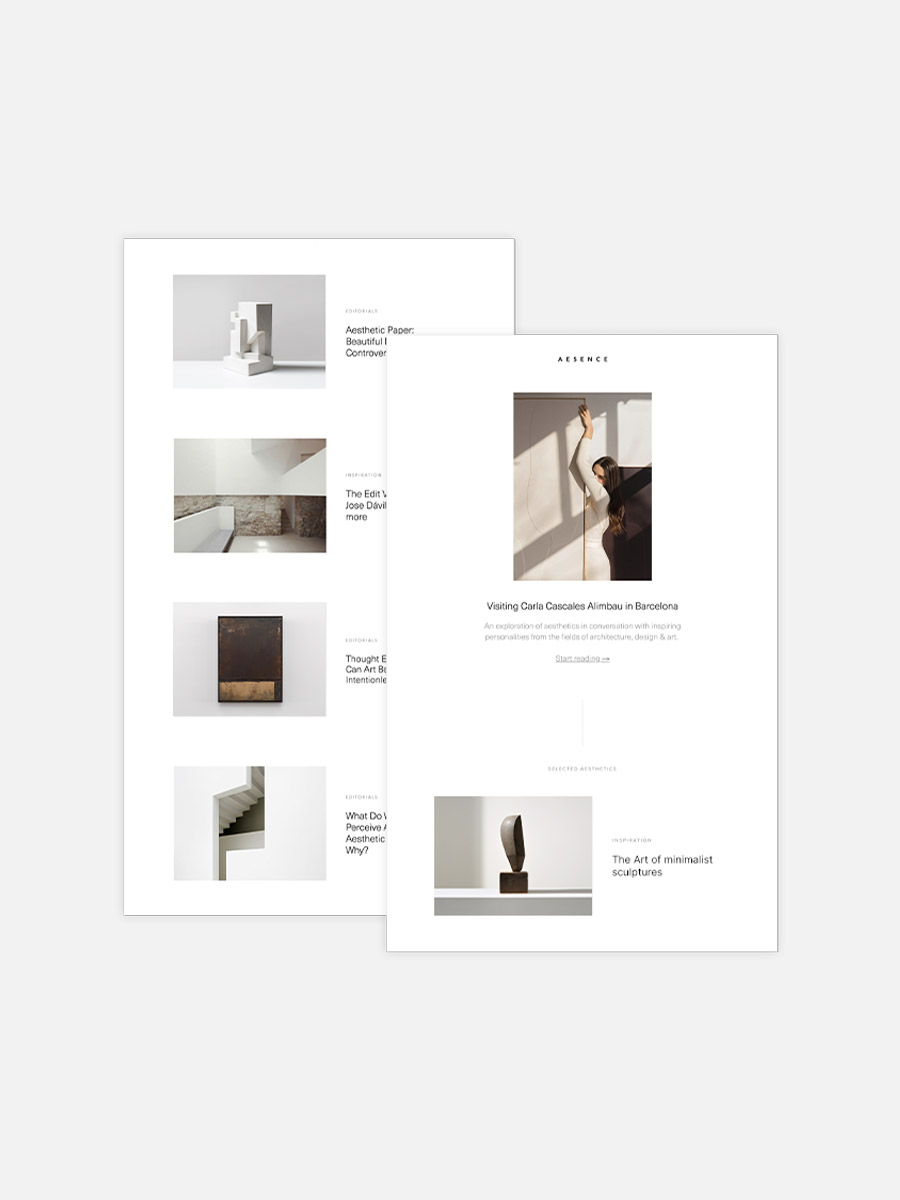The Cantonal Museum of Fine Arts in Lausanne, also known as the Musée cantonal des Beaux-Arts de Lausanne (MCBA), is a minimalist building by the Spanish architectural firm Barozzi Veiga. The project is at the center of an urban vision that aims to create a new art district in Lausanne. The cultural mile includes the MCBA, the Museum of Photography and the Museum of Design and Contemporary Applied Arts. The transformation of the area, once characterized by old and unused train stations, emphasizes the cultural revival through contemporary architecture and public spaces.
The south side of the building is almost windowless and conveys a monolithic presence, while the north side is designed to be more lively and open. Deep, vertical slats minimize the incidence of light and protect the light-sensitive areas of the exhibition rooms. The natural light conditions on the upper floor are regulated by north-facing shed roofs (a roof with multiple parallel, vertical roof surfaces).
The project aims to transform an area of Lausanne into a new arts district, centred around the city’s three main museums.
Barozzi Veiga


The museum’s brick facades, made of light gray clinker bricks, are reminiscent of the site’s industrial history. The vertical slats on the north side break up the solidity of the building. On the southern side, the large arched window is the only larger opening on this side. The main entrance to the museum is on the north side of the building and is emphasized by a cantilevered, offset roof. From there, visitors enter a central foyer.
The MCBA extends over three floors, which are connected by this foyer. The ground floor houses the public areas, including a foyer, a bookshop, a restaurant, an auditorium and a temporary gallery for Contemporary Art. The upper levels of the building house the exhibition spaces. The permanent gallery in the eastern part of the building is separated from the temporary gallery in the western part. Visitors can explore both areas either together or separately, which allows for both comprehensive exhibitions and smaller collections.
Further Reading
- Architect: https://barozziveiga.com/
- Photographer: https://simonmenges.com/

