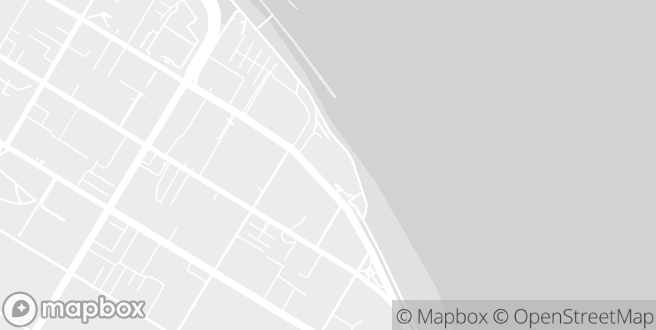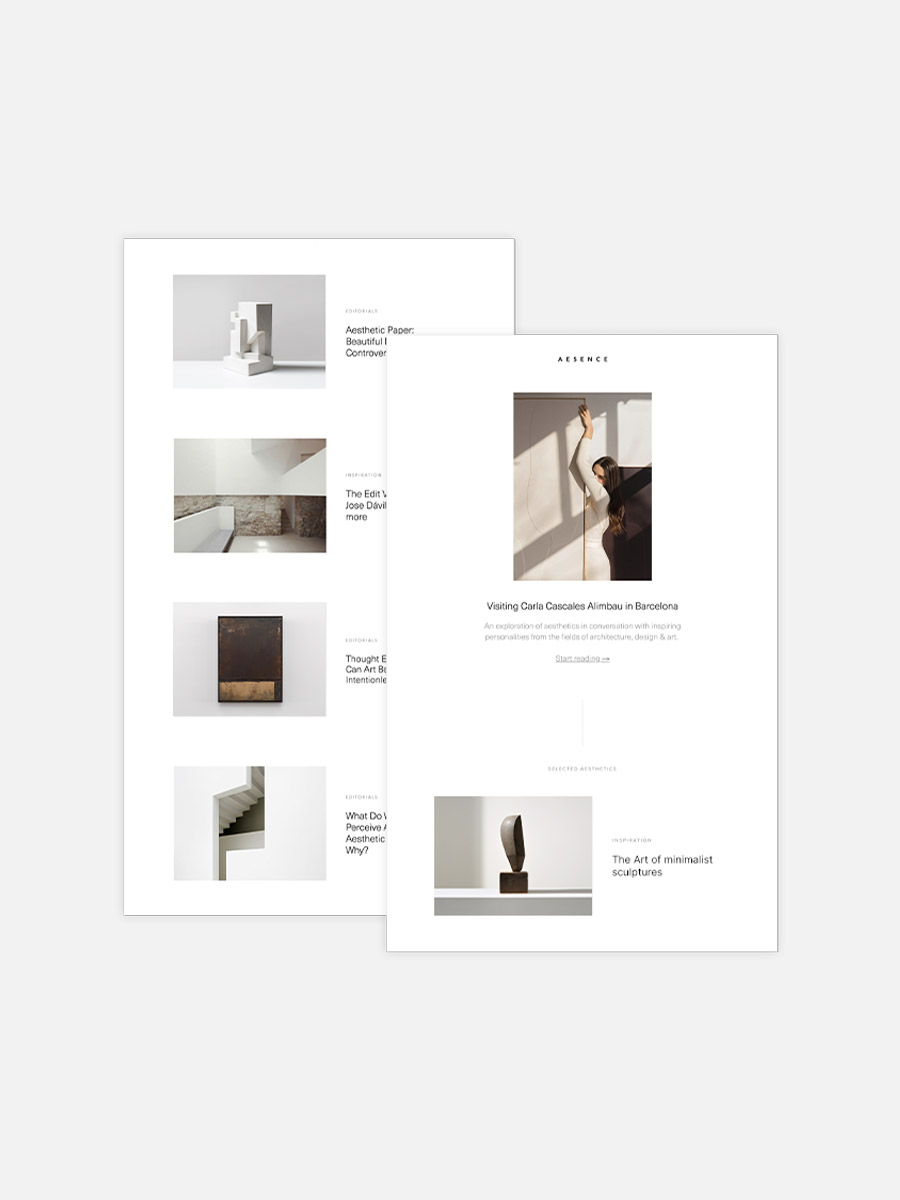The Beaverbrook Art Gallery in Fredericton, New Brunswick, opened the Harrison McCain Pavilion in September 2022. This new entrance area is part of a comprehensive three-phase expansion of the gallery. The Beaverbrook Art Gallery, which has grown steadily since its founding in 1959, houses an impressive collection of almost 7,000 global, multidisciplinary works of art. Developed by KPMB Architects, the pavilion reflects the ambitions and character of the institution and builds a bridge between traditional architectural heritage and contemporary architecture.
The pavilion, which covers 9,000 square meters, serves as a generous, multifunctional space that is open to the public. It demonstrates a respectful approach to materials and space, as its design is inspired by Fredericton’s many historic buildings. The façade is characterized by its simple, minimalist aesthetic, which was created in collaboration with local manufacturers. Located between the Great Saint John/Wolastoq River and Queen Street, the gently curved precast concrete façade creates a connection between the gallery and its surroundings.
Special attention was paid to the design of the building in the context of its location. Since the Beaverbrook Art Gallery is located in a floodplain, the existing galleries were elevated to protect them from flooding.
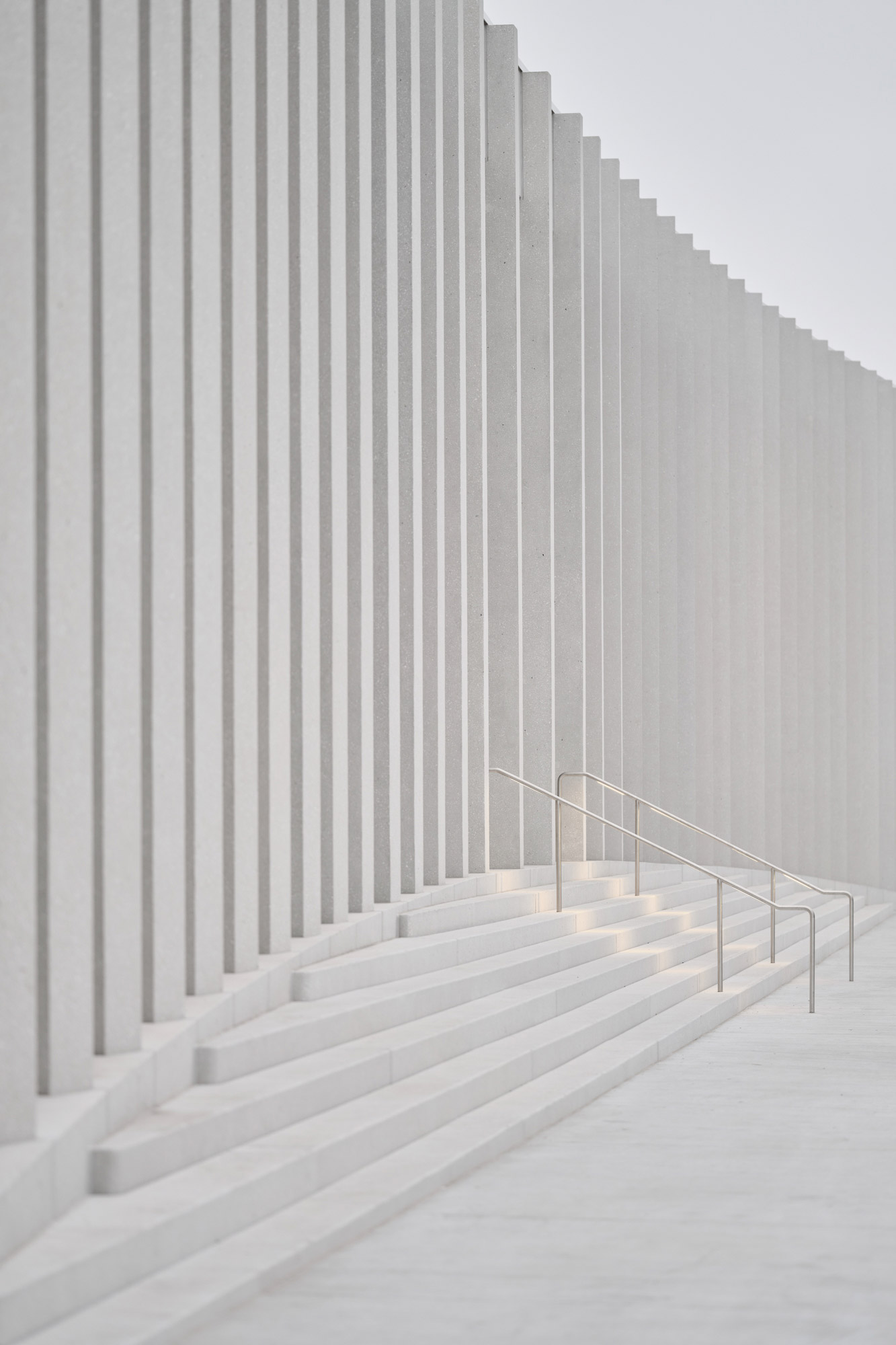
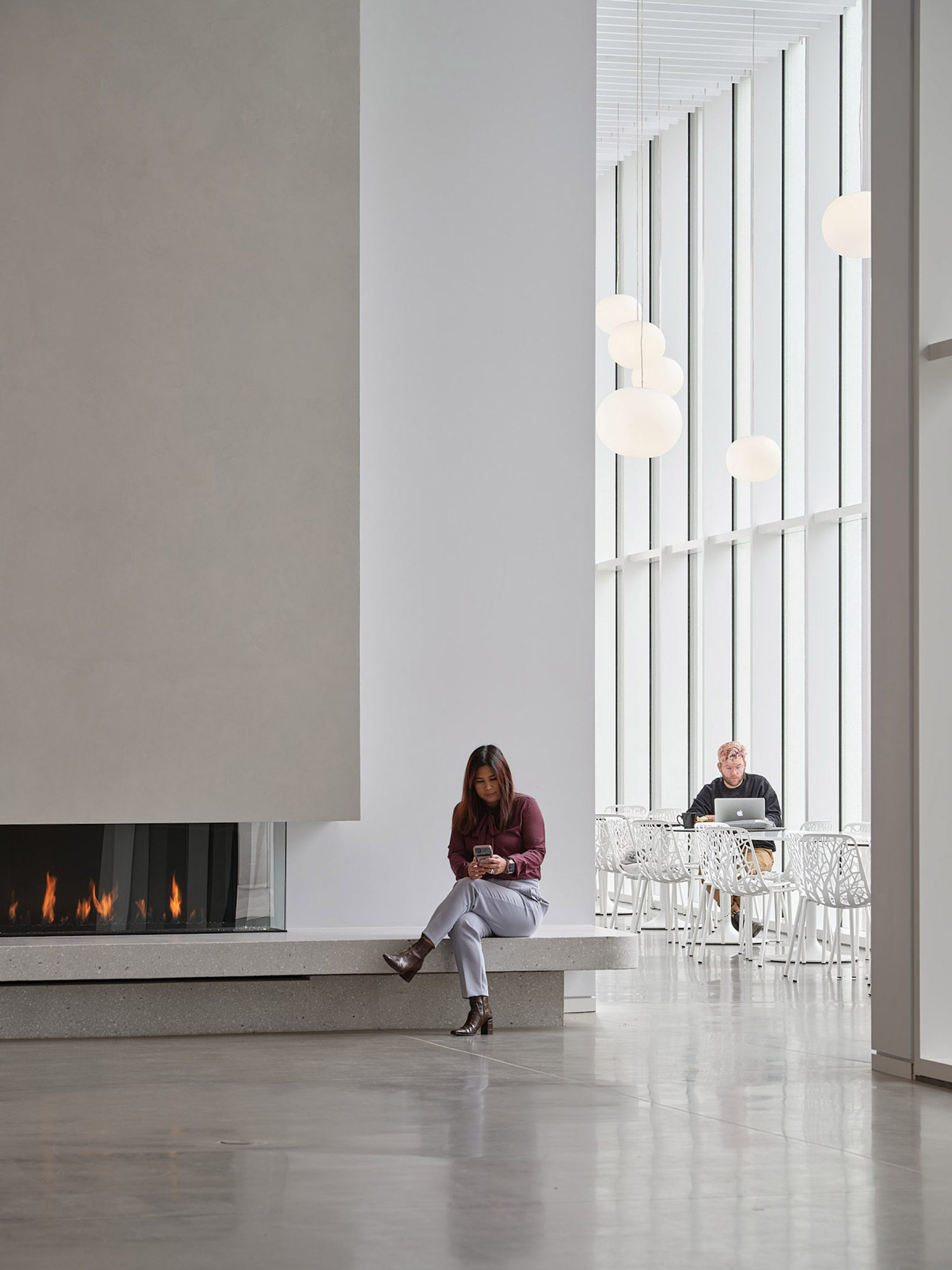
The interior spaces of the new pavilion are designed to encourage interaction and bring art and community together. The spacious foyer, which is open to the public free of charge, houses a café, a shop, a reception area and a cozy fireplace seating area. The tall windows connect the interior and exterior spaces, while a colonnade acts as a brise soleil, helping to control light and maintain comfortable interior temperatures.
With this extension, KPMB Architects have created an inviting and multifunctional space that brings art and community together. The Harrison McCain Pavilion is a successful example of how architectural design and functionality can work harmoniously together to promote cultural encounters.
It has fast become an urban living room and a winter haven for the community.
KPMB Architects
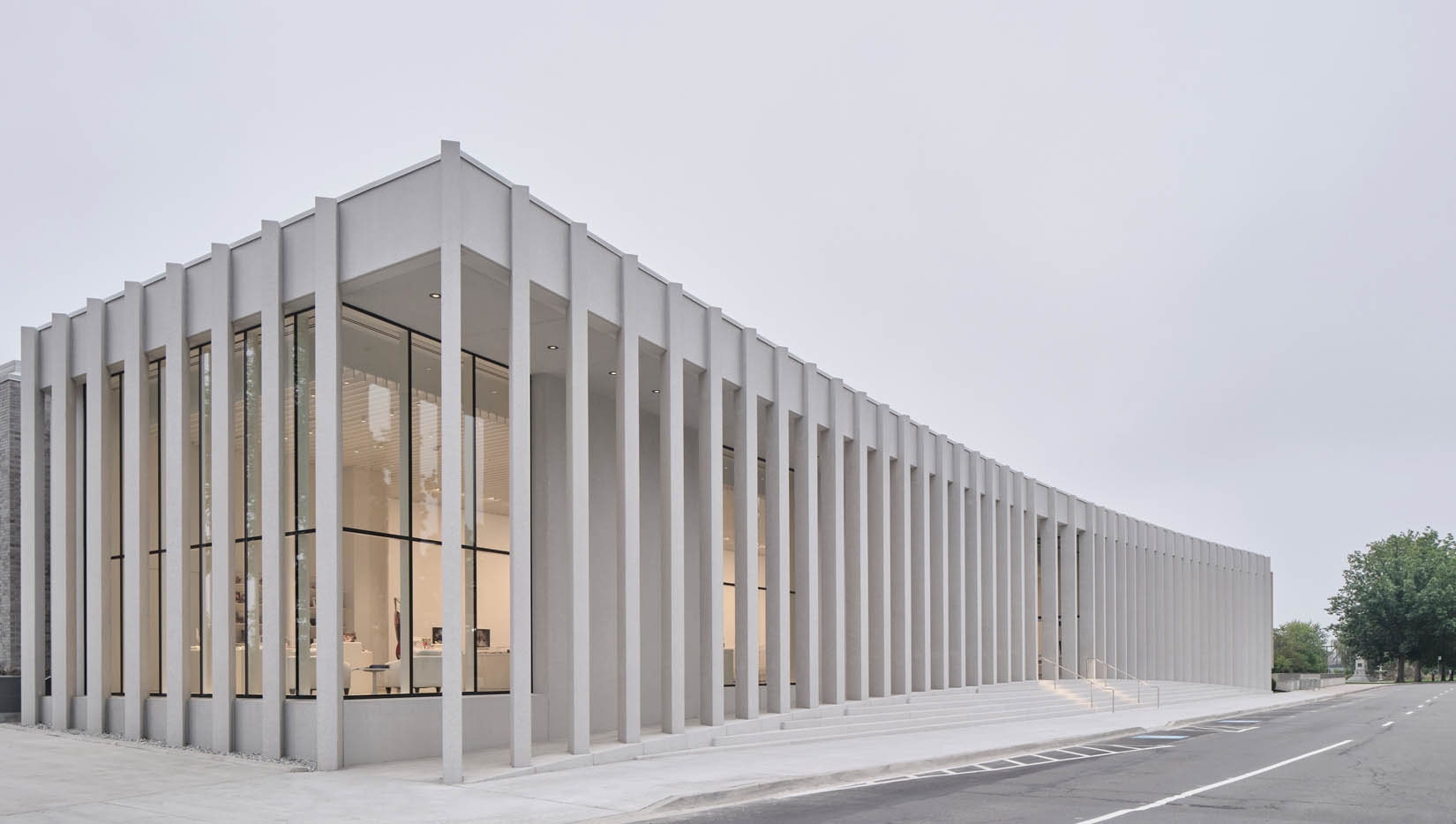
Further Reading
- Architects: https://www.kpmb.com
- Photographer: https://julianparkinson.ca/ and https://www.doublespacephoto.com/
