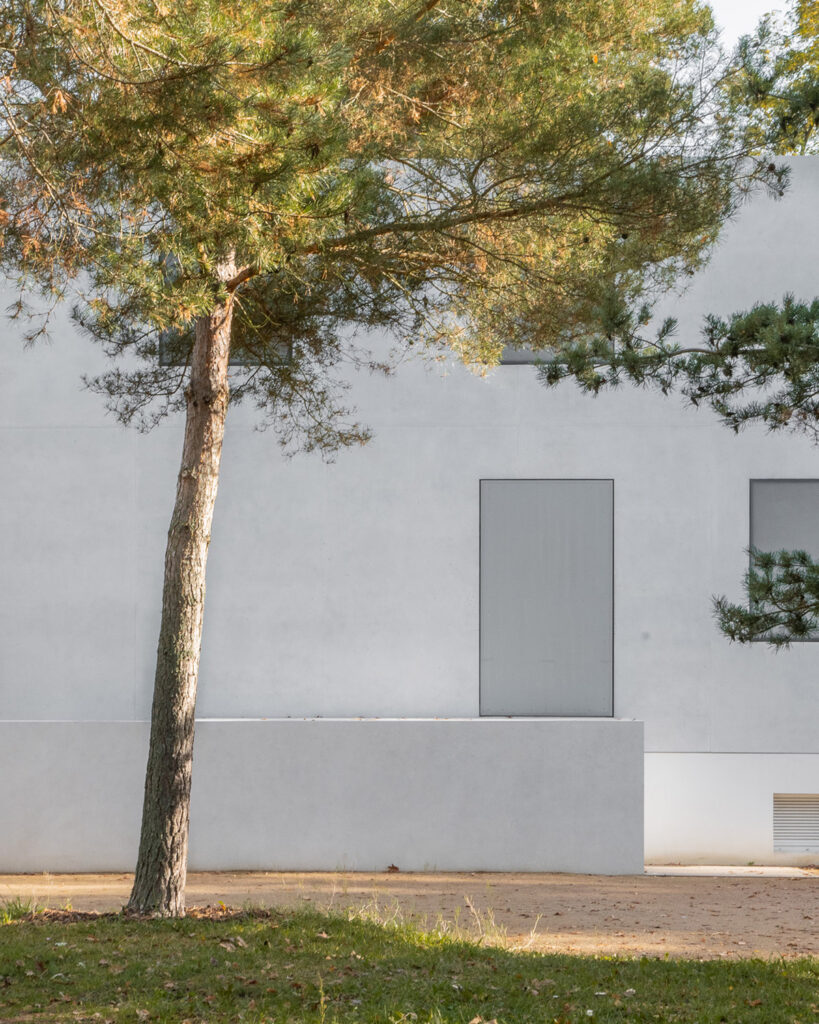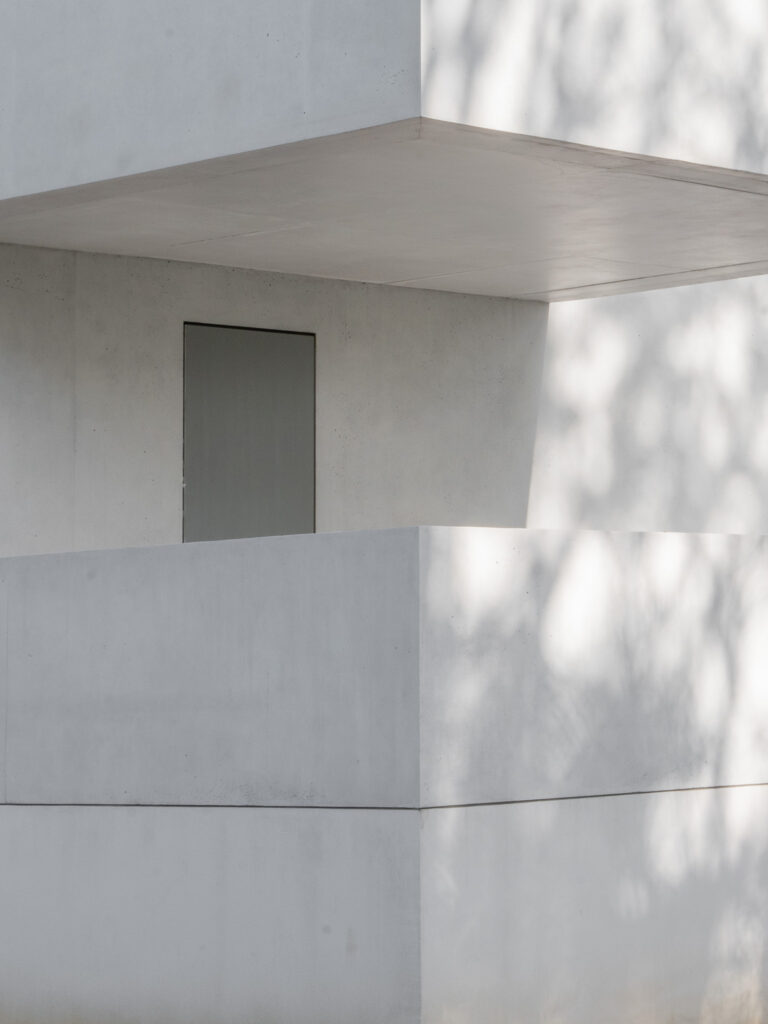The Masters’ Houses (in German: Meisterhäuser) in Dessau are an important testimony to the Bauhaus movement and modern architecture. The small ensemble designed by Walter Gropius between 1925 and 1926, consisting of three identical semi-detached houses and a single house, served as a residence for the masters and the director of the State Bauhaus. Among the most famous residents were László Moholy-Nagy, Wassily Kandinsky and Paul Klee and their families.
The construction method of the master houses was innovative and followed the modular principle, in which industrially prefabricated components were to be used. However, due to the technical possibilities of the time, this approach could only be partially realized. Nevertheless, the buildings set new standards: the cubic structures consisted of clean, monochrome surfaces, flat roofs and large windows that created a connection between the interior and exterior spaces.
This was complemented by terraces, balconies and numerous doors that provided direct access to the outside from almost every room. The inclusion of modern features such as built-in wardrobes, hot water, heating and contemporary household appliances underlined the aspiration to present a contemporary way of living.


The three semi-detached houses are characterized by identical floor plans, with the two halves of each building designed as mirror images rotated by 90 degrees. The houses are set back from the road and are accessible via narrow concrete or gravel paths. The surroundings are defined by the pine landscape, which contributes to the atmosphere of the estate.
After the Bauhaus masters moved out in 1932/1933, some houses were considerably altered. During the Second World War, the Gropius and Moholy-Nagy houses were destroyed in a bombing raid. During the GDR era, a single-family house with a pitched roof was built on the foundations of the Gropius House, which was later demolished. The resulting gaps were only closed in 2014. After a long discussion, the decision was made not to reconstruct the historic buildings. Instead, an abstract interpretation of the original buildings was created in 2010 according to the plans of the Berlin architecture firm Bruno Fioretti Marquez.
Today, the Masters’ Houses are a complete work of art that exemplify the design principles of the Bauhaus movement and impressively demonstrate the vision of modern, well thought-out architecture and living culture.

