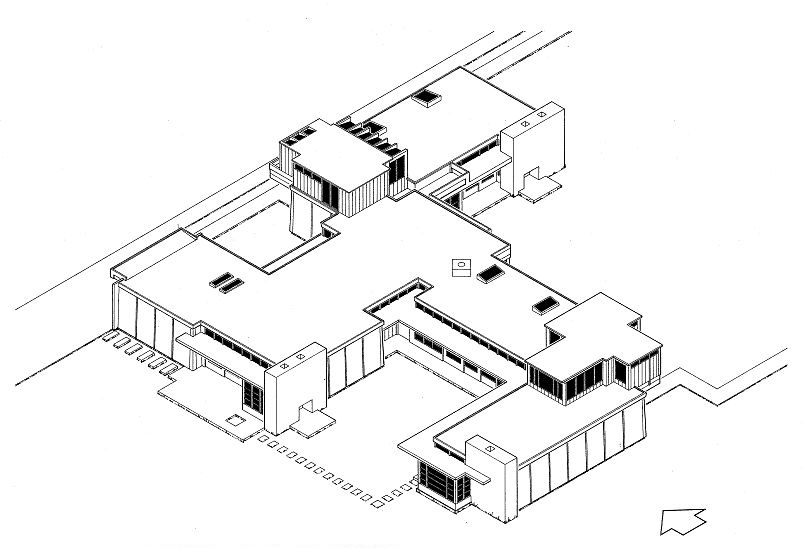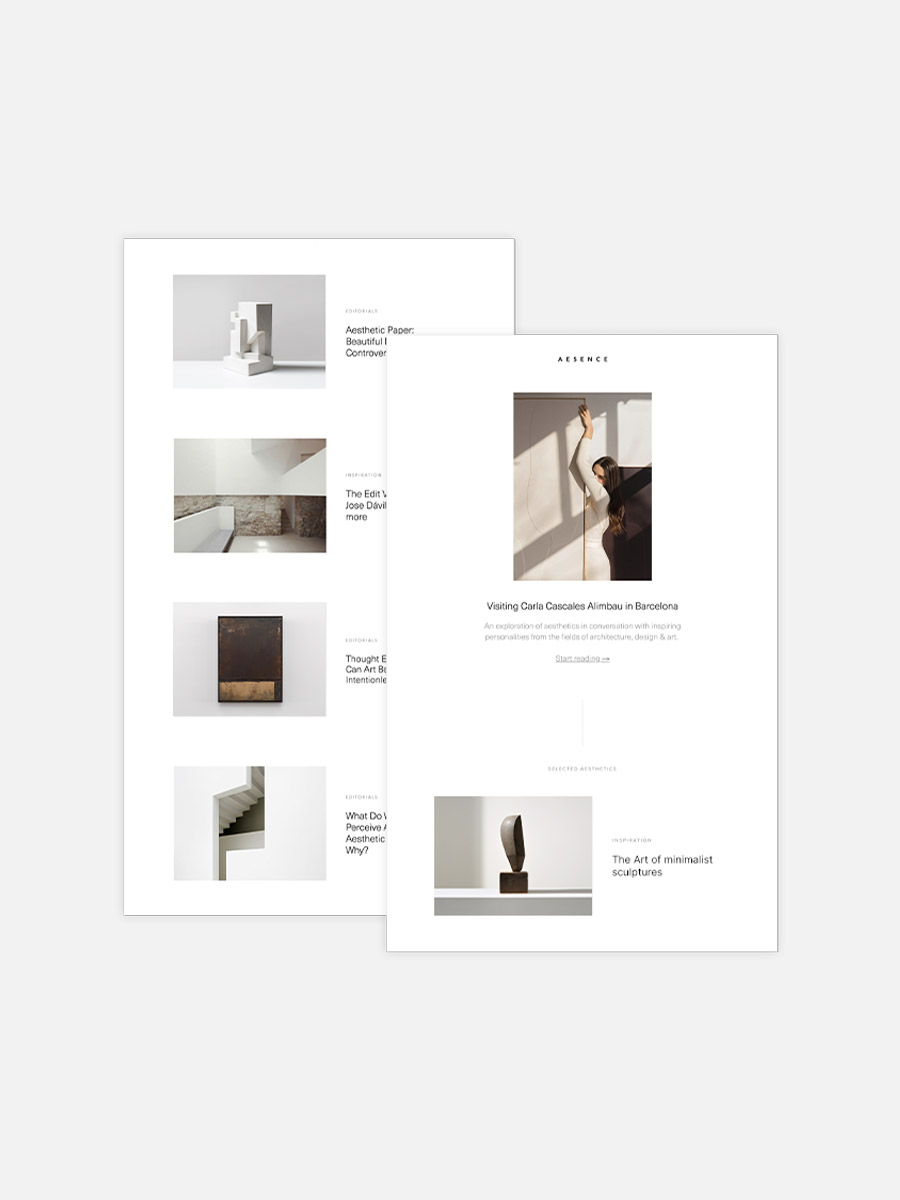The Schindler House, also known as the Schindler-Chace House, is a remarkable building in West Hollywood, California. Designed by Rudolph M. Schindler, it represents one of the earliest and most influential modernist buildings. Today, the house is used as a branch of the MAK – the Austrian Museum of Applied Arts. Exhibitions, publications and events are held here on a regular basis to honor and continue the legacy of this architectural masterpiece.
The 330 m² house consists of two interlinking L-shaped residential units, originally designed for Schindler, his wife Pauline, and Clyde and Marian Chace. They lived in the house together until the Chaces moved to Florida in July 1924. Each unit is composed of two studios connected by a common utility room. This room served as a kitchen, laundry room, sewing room and storage room – an impressively flexible use of a central area.
One of the most striking aspects of the Schindler House is its innovative use of materials. The building was constructed on a concrete slab that serves as both the foundation and the final floor. The walls consist of concrete elements cast on site, which are arranged at a distance of about 7.6 cm. The spaces between the elements were filled either with glass or concrete.

Another remarkable feature of the Schindler House is its open floor plan, which blurs the boundaries between interior and exterior space. Schindler consciously incorporated the surrounding nature into the spatial concept. The large sliding doors and the numerous glazed light slots between the concrete elements impressively emphasize this.
The Schindler House is now considered an architectural icon and an early example of modern California building. The open-plan design, innovative choice of materials and seamless integration of indoor and outdoor spaces became standard features of modern construction in the decades that followed. It was an architectural laboratory in which Schindler and later his former partner Richard Neutra (who lived in the house with his wife from 1925 to 1930) created groundbreaking work.

