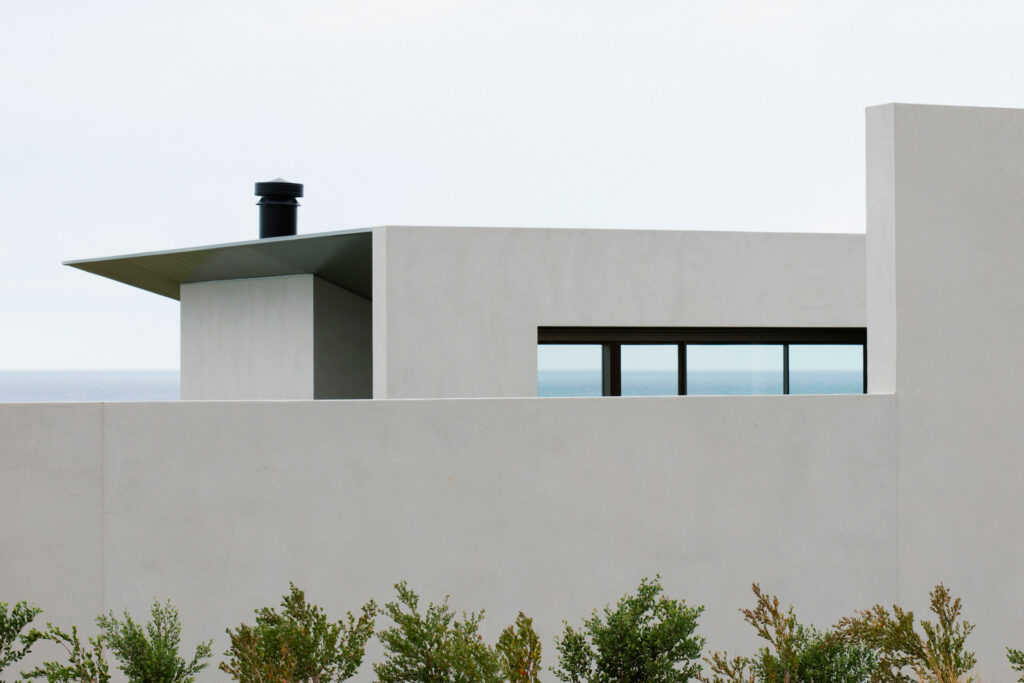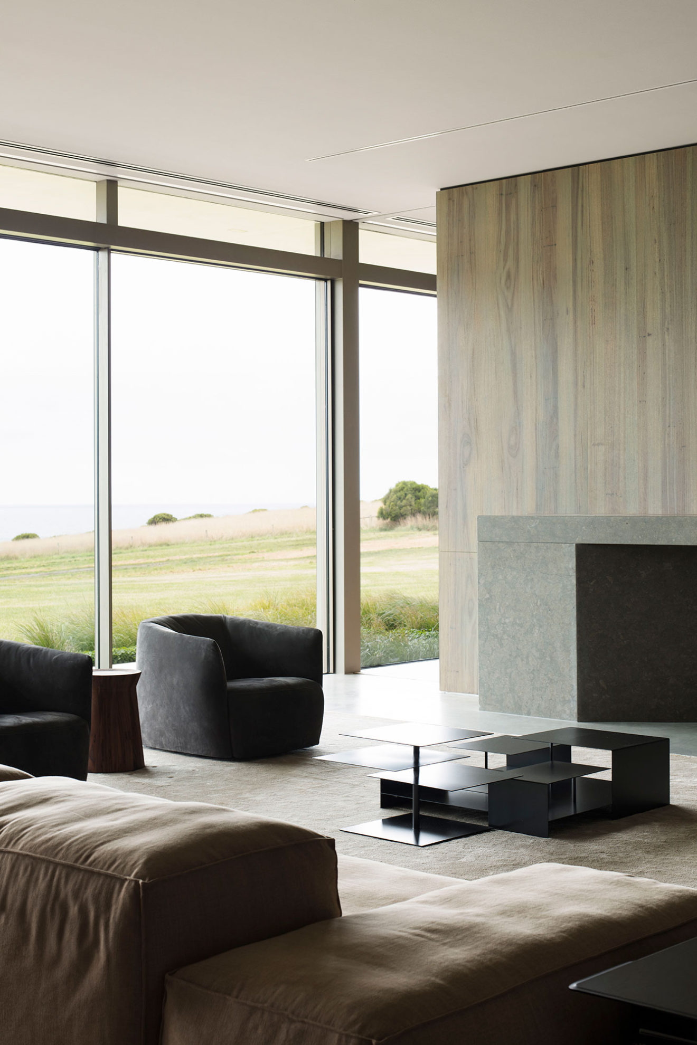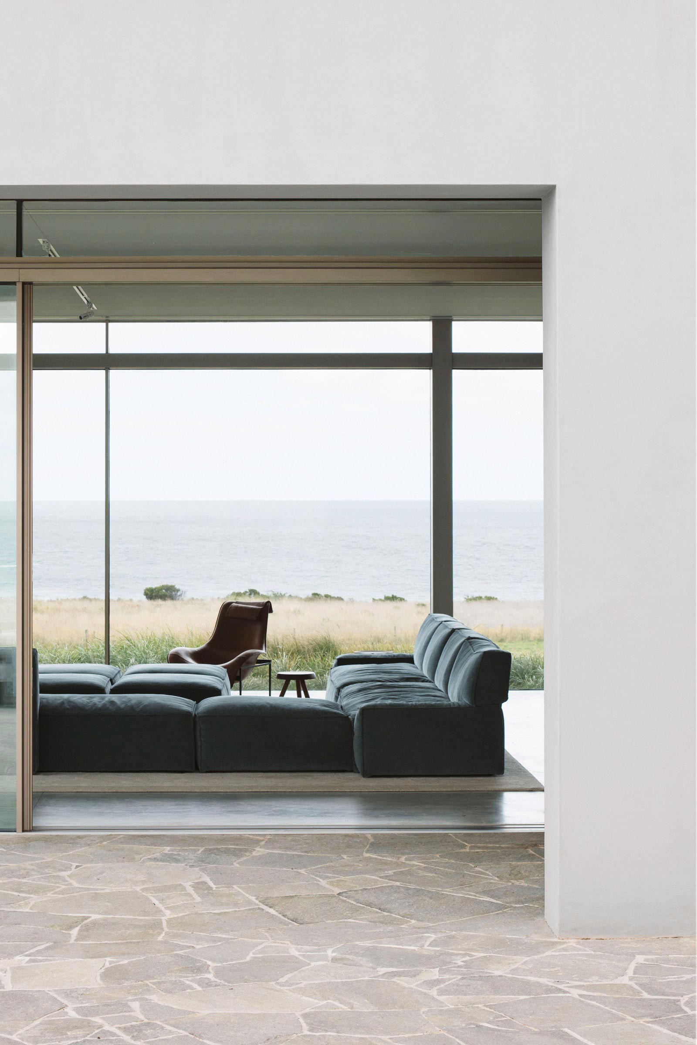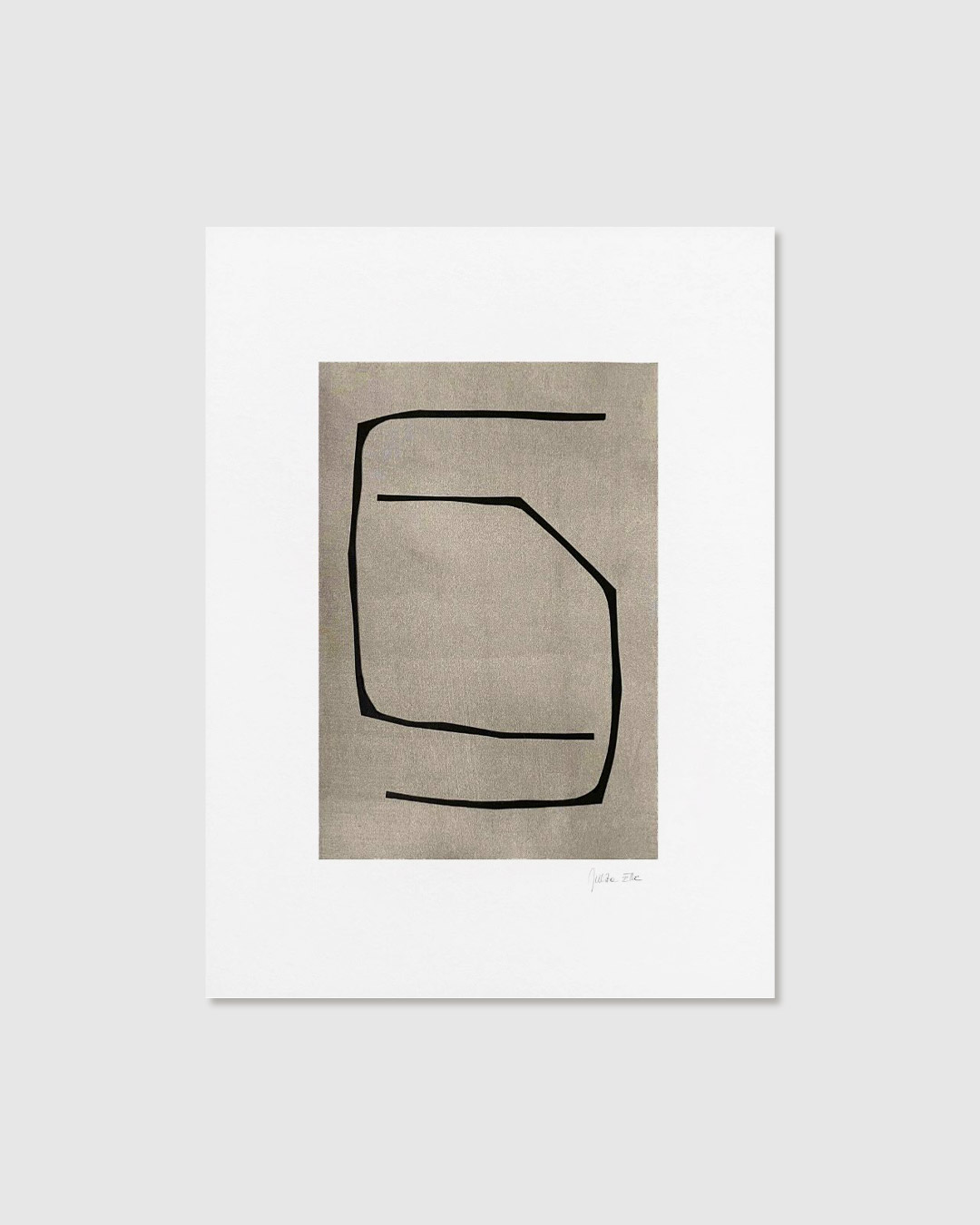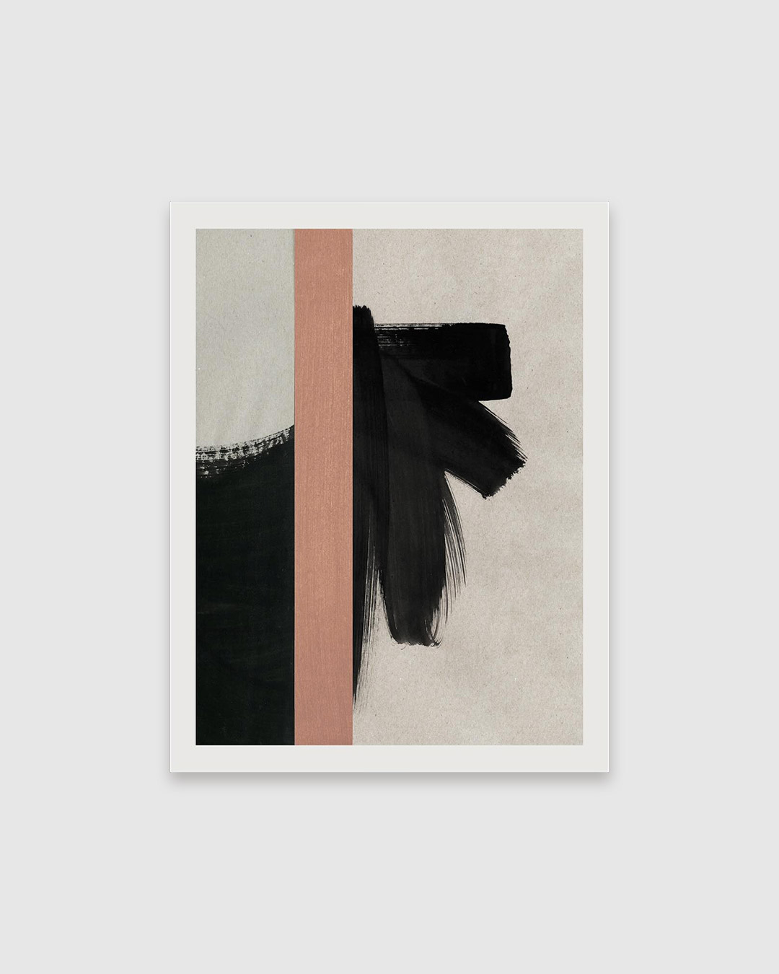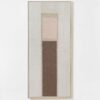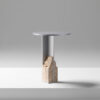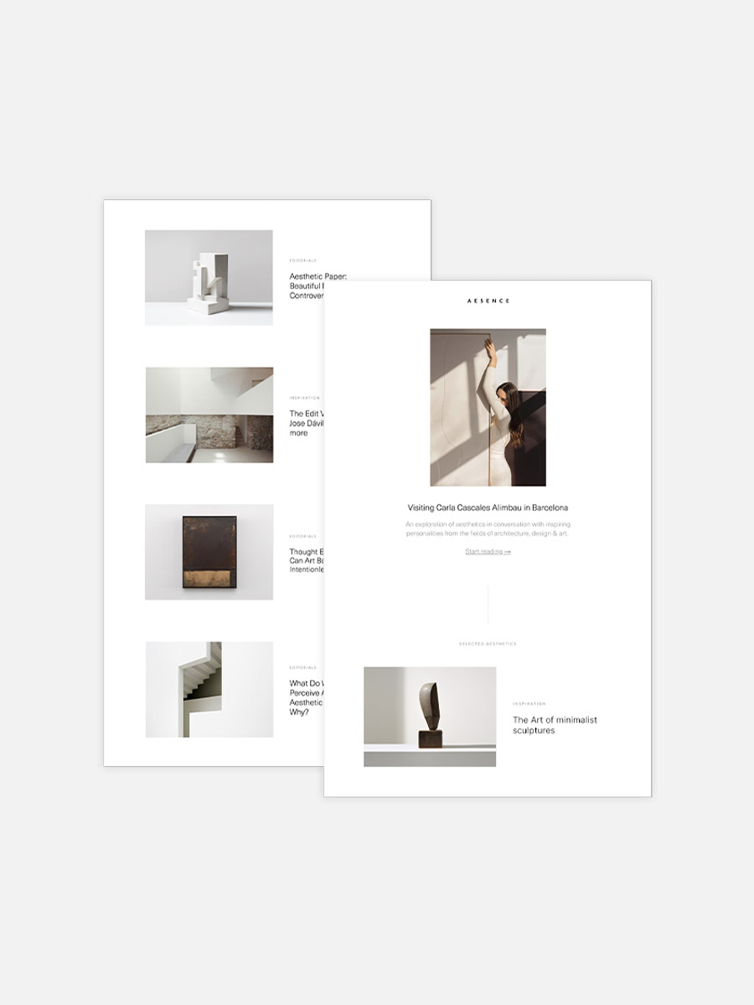The internet is full of inspiration. Every day I discover beautiful art, design, and architecture – but often these little treasures get lost in the digital clutter. With ‘The Edit’ I want to share a carefully curated selection of outstanding artworks, stunning architecture, and inspiring designs that catch my eye in my daily research.
Let’s start this issue with the F Side Table from Studio Buzao (Image no. 1). This is a minimalist side table made from lava stone. I like the experimental character of the design. The volcanic rock, which serves as the table-top and base of the piece of furniture, is crucial to its stability.
The next project is the ultra-minimalist chairs by Kazakh designer Nissa Kinzhalina (image no. 2). The chairs are characterized by their bold black contours and thin steel shapes, which at first glance give the impression of simple sketches. Kinzhalina used materials such as metal and acrylic to convey a sense of symmetry, balance, authenticity and clarity.
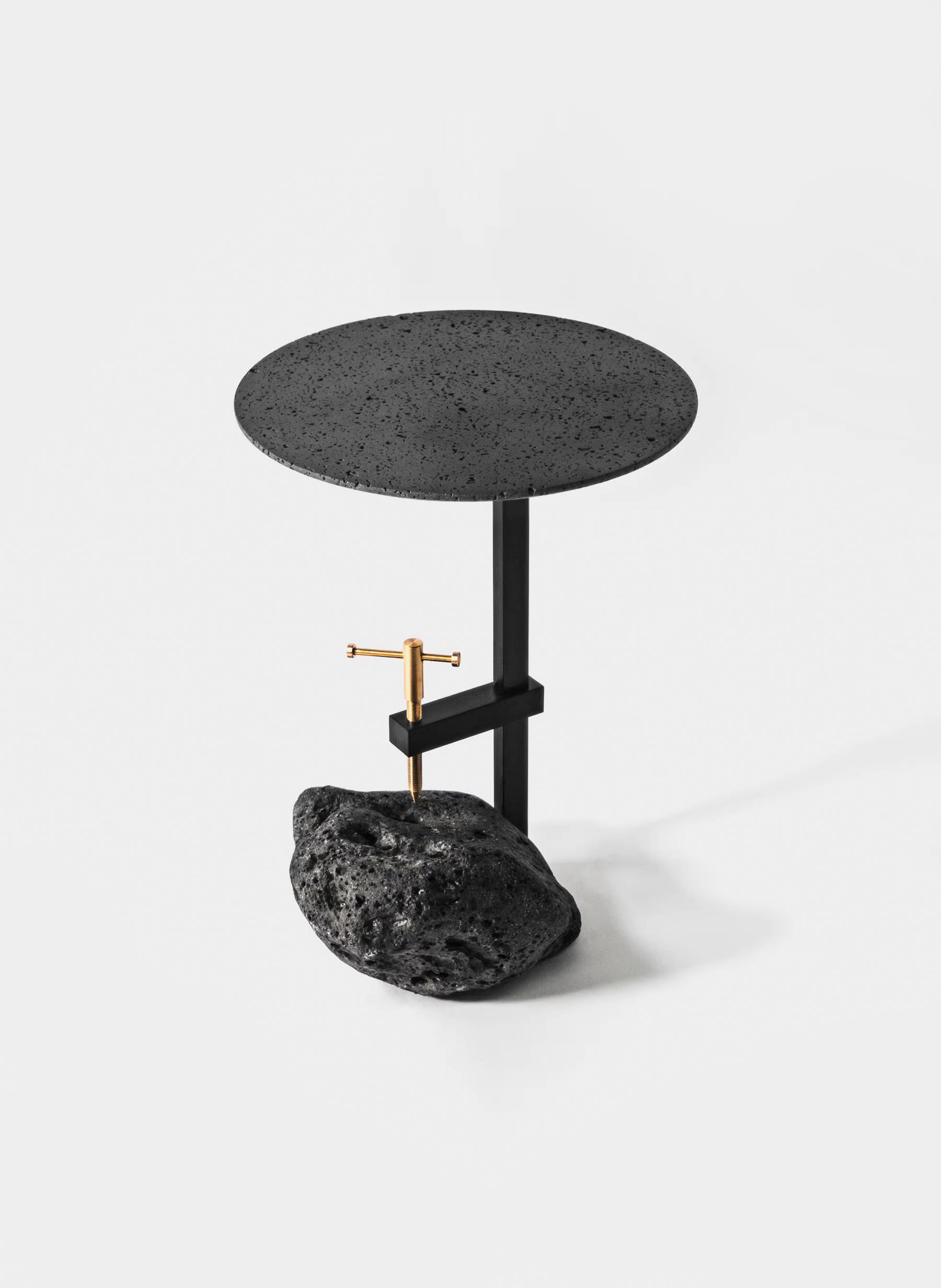
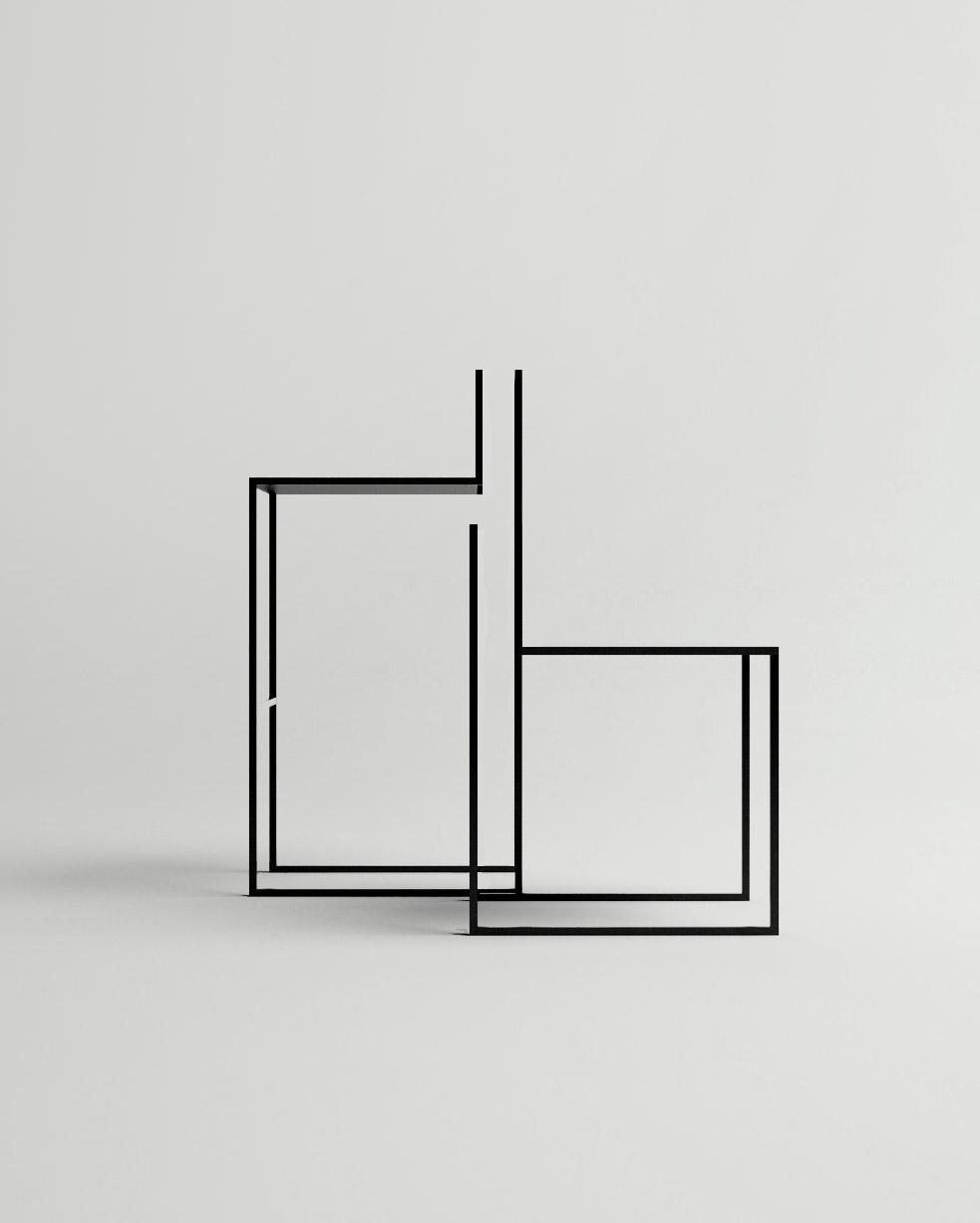
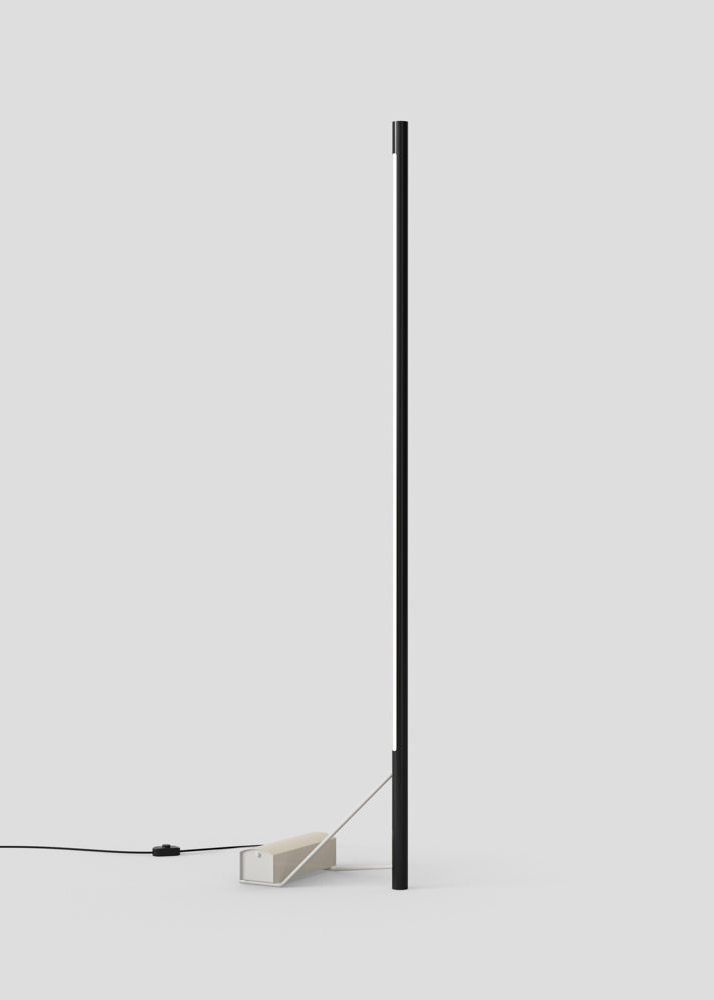
And in image number 3 we see an iconic lamp by Gino Sarfatti. Sarfatti (1912 – 1985) was a central figure and a pioneer in the world of modern lighting design. His innovative and minimalist designs made him one of the most influential lighting designers of the 20th century. Model 1063 (shown in image no. 3), designed in 1954, was a fine example of avant-garde design in its day. Gino Sarfatti wanted to present the aesthetic value of a visible fluorescent tube as a light source.
Minimalist collages by Julita Elbe
Next, I would like to share with you the beautiful minimalist collages by German artist Julita Elbe. In her artistic work, Elbe is strongly influenced by nature and architecture as well as the organic forms and structures of their materials. Her aim is to detach these particular elements from their original context and give them a new, unique aesthetic form in her art.
An essential medium of her artistic expression are various paper structures, which she skillfully processes into collages. These works impressively illustrate how Elbe explores the connection between the abstract aesthetic idea and the material reality of nature and architecture. Through her detailed and sensitive work with the medium of paper, she reinterprets this connection.
More works and information about Julita Elbe here: https://www.julitaelbedesign.de/
Peninsula House by Carr Architects
Next, I would like to share this beautiful and special house with you. The Peninsula House is a modern interpretation of a farmhouse on the coast of Victoria’s Mornington Peninsula and was designed by Carr Architects. The meticulously planned house is characterized by its unique adaptation to the owner’s needs. The site selection required intensive wind and sun analysis to ensure perfect integration into the surroundings.
The aim was to showcase both the stunning views and the owner’s art collection, while maintaining a sense of intimacy for the couple. The thoughtfully designed floor plan divides the home into areas for daily use and a section for family visits. The choice of natural materials, such as natural stone and wood, not only reflects a timeless aesthetic, but also underlines the quality and sustainability of the project. Photographer Ben Hosking has captured the building beautifully.
More photos and information: https://www.carr.net.au/project/peninsula-house/
Great video from The Local Project about the house: https://youtu.be/VmCFvUsTVj4
