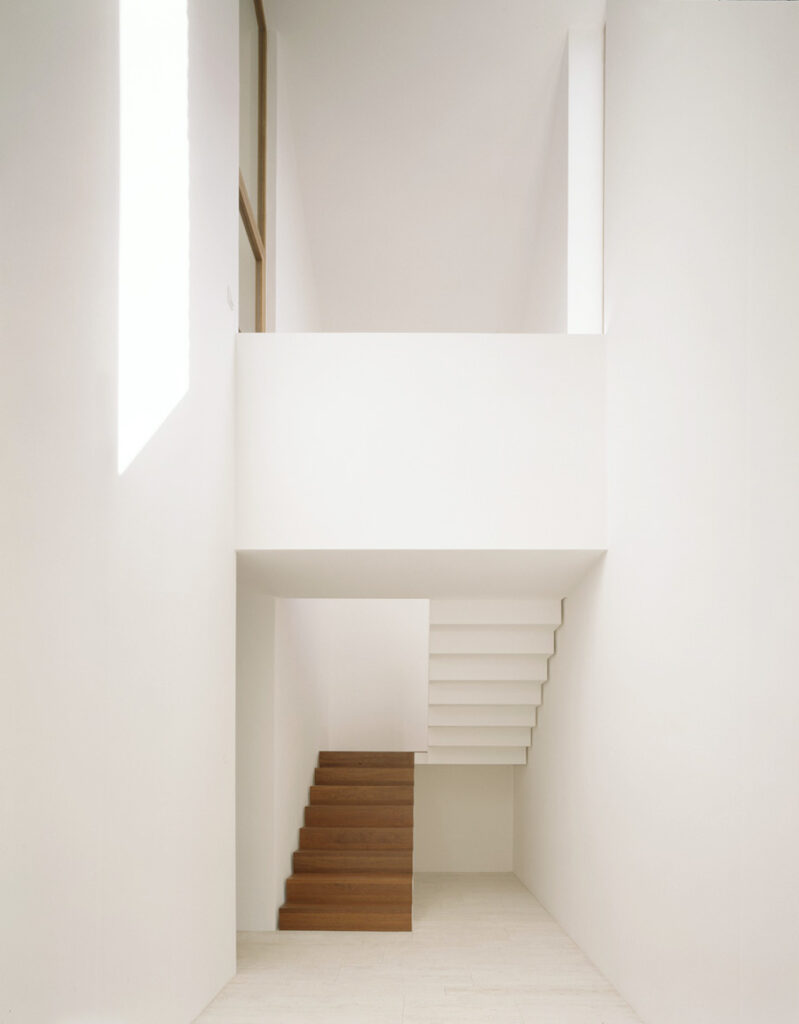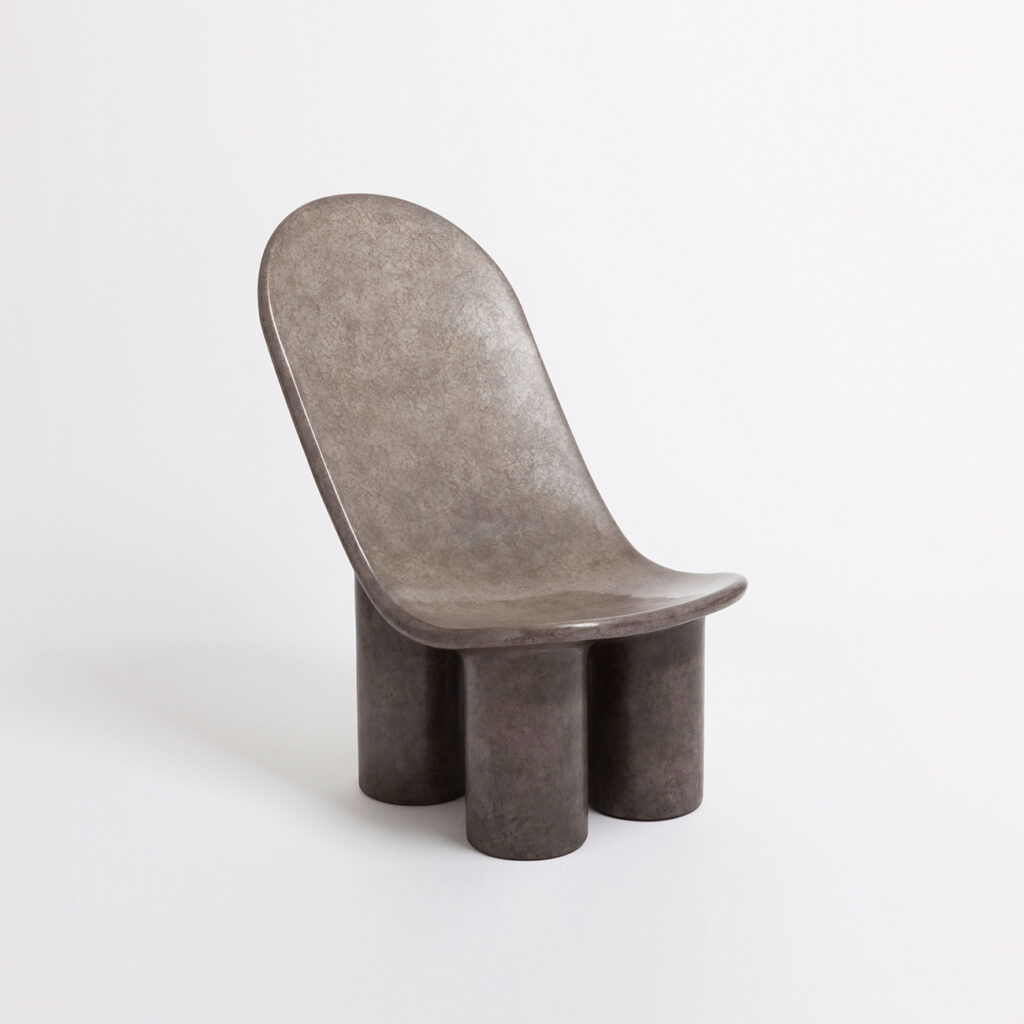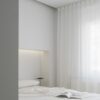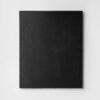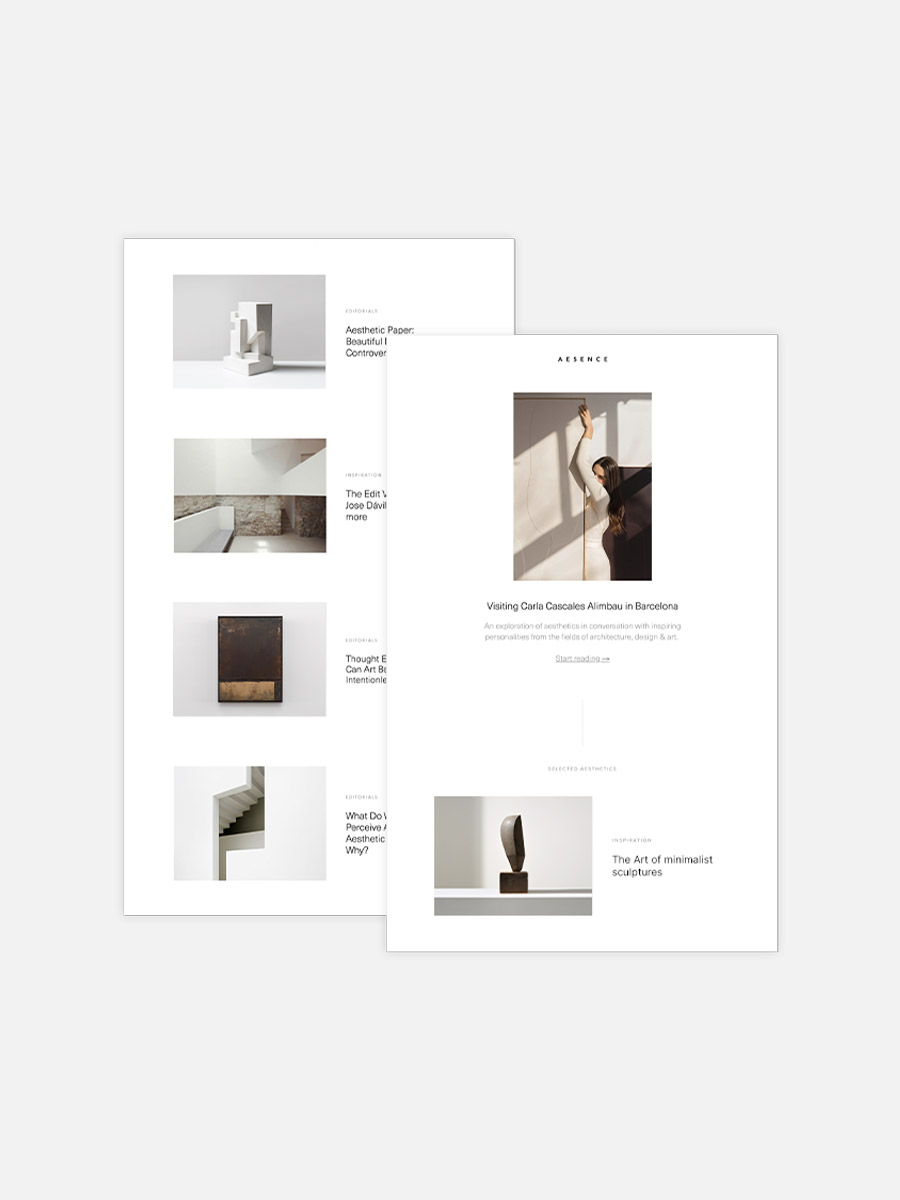The internet is full of inspiration. Every day I discover beautiful designs and inspiring interiors – “The Edit” is home to a wide variety of projects, from architecture to photography to graphic design.
On archdaily I found the beautiful photography by Yuri Palmin of a Private Art Foundation designed by MEL Architects on the left side (fig. 1). On dezeen I found a photo of a renovated townhouse with the name Casa da Maternidade by Pablo Pita Architects. The photographer José Campos captured the beautiful minimalist architecture perfectly.
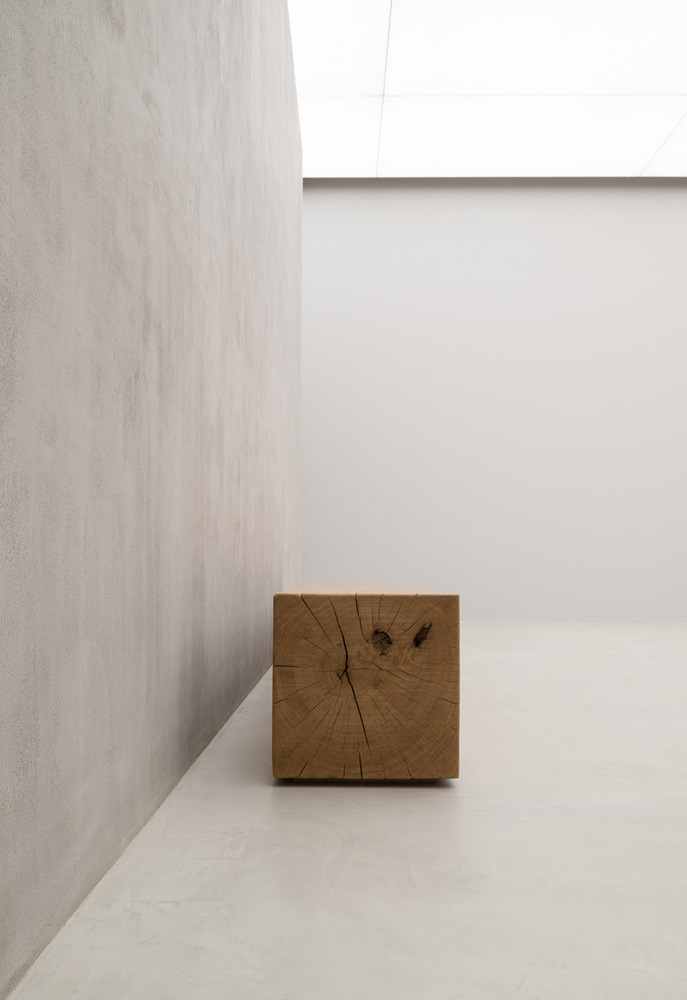
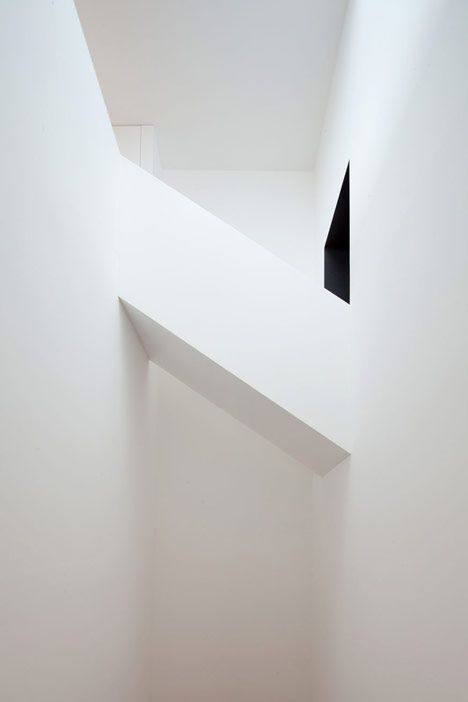
Beautiful extension to a house in Bern
In this extension, planned and realized by Althaus Architekten Bern AG, the line between nature and architecture, light and mass, becomes a perceptual experience. Like sculptures, the various concrete elements come to life under the changing light of day.
The new guest wing in the underground only connects with the existing house and garden with the impluvium and the sunken garden courtyard. This creates amazing lighting effects inside the rooms. The building also makes cultural references to the works of different artists, for example, the ʺsky-roomsʺ of James Turell, the garden pavilions of Dan Graham, or the reflection spectacles of Julio Le Parc.
This area has something futuristic yet calming about it. I like the choice of light concrete and organic shapes.
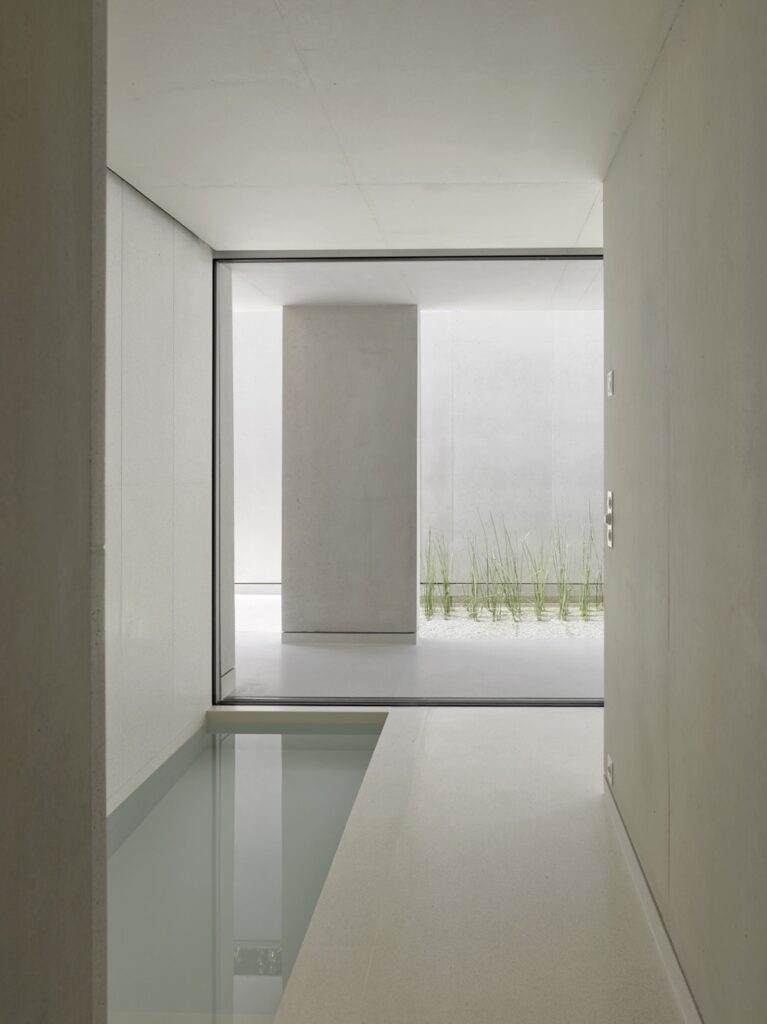
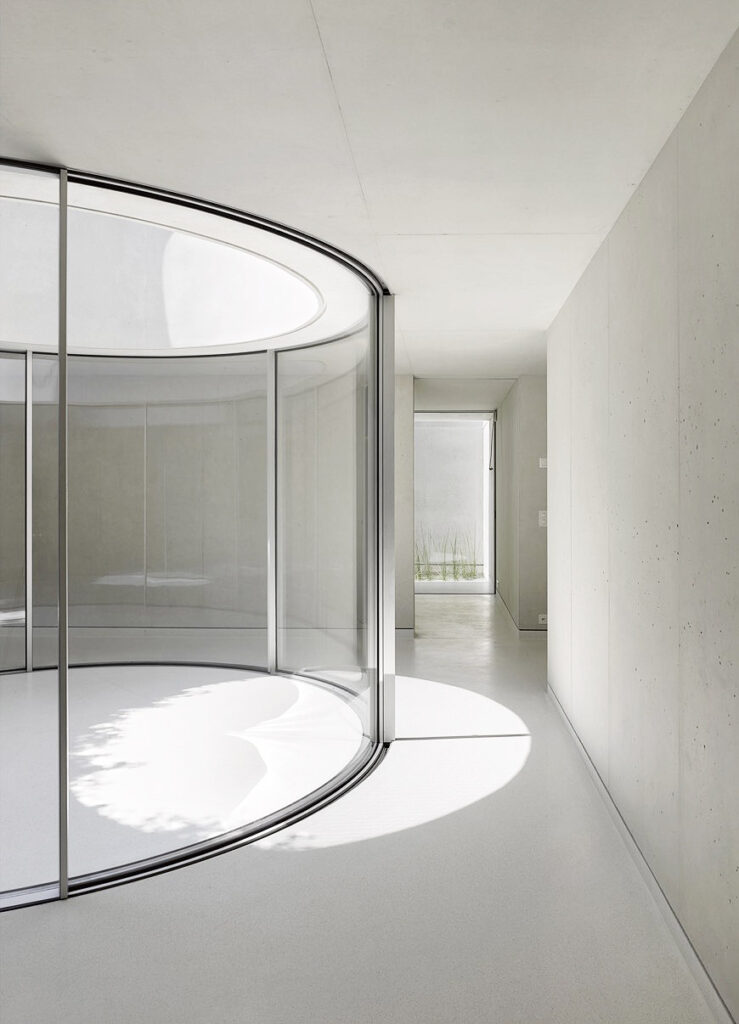
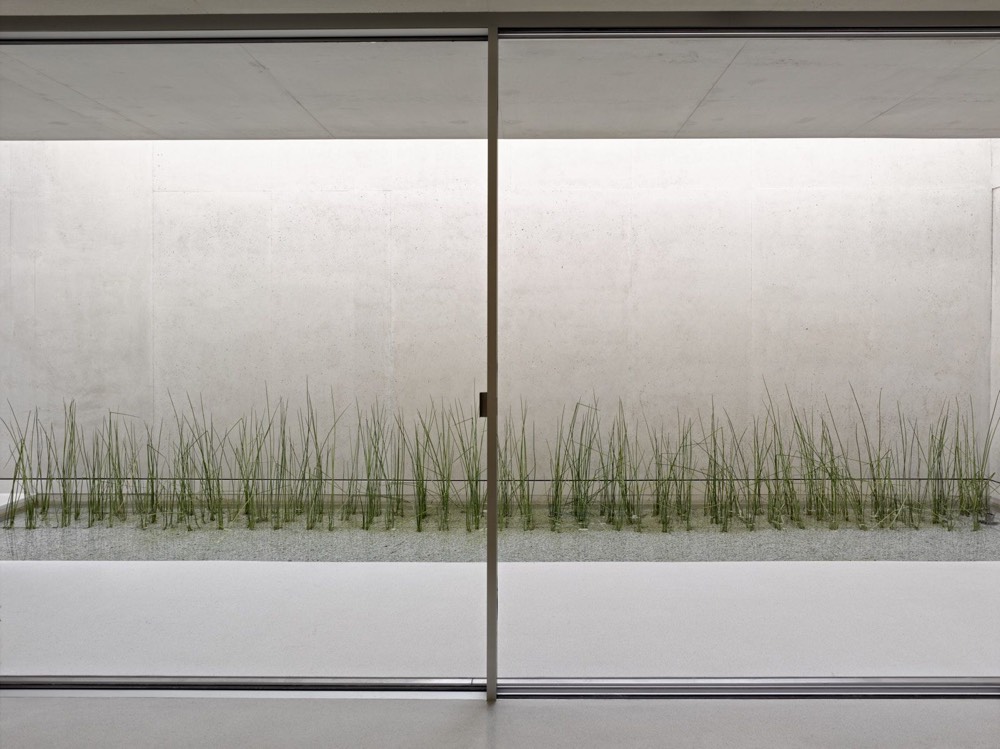
Mixed Inspiration by Faye Toogood and Bernhard Architects
