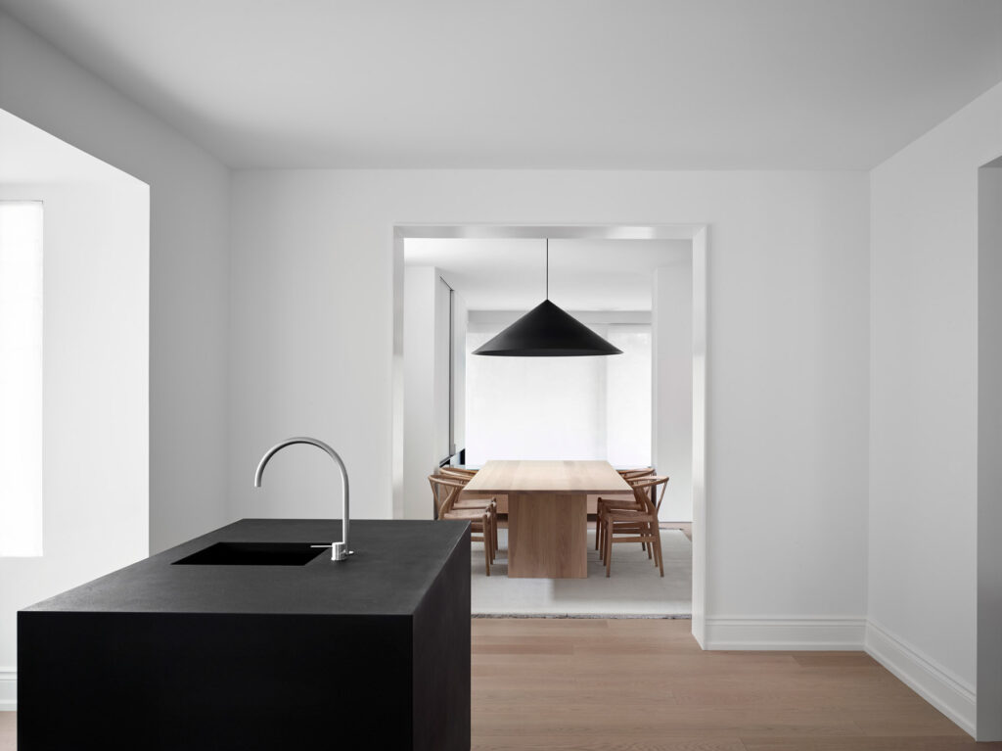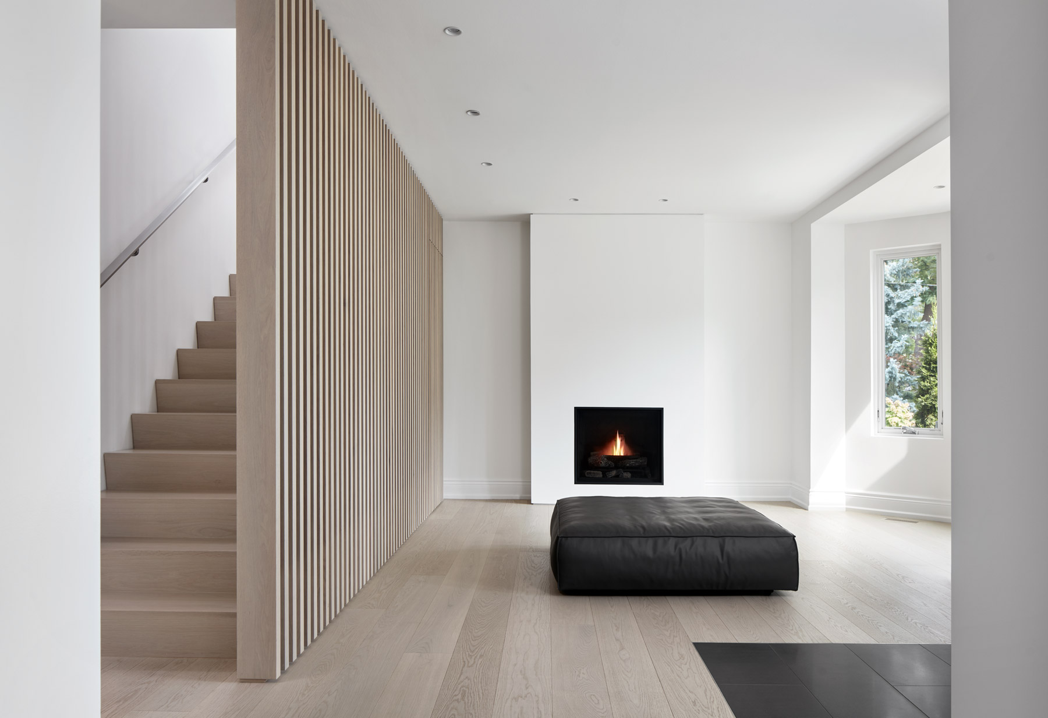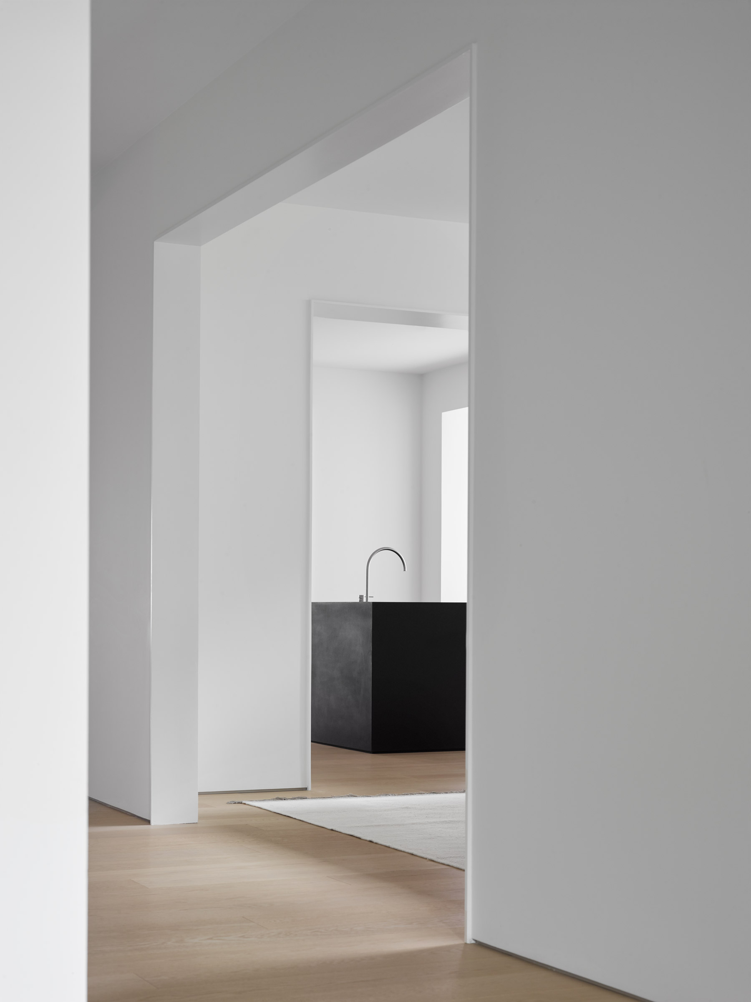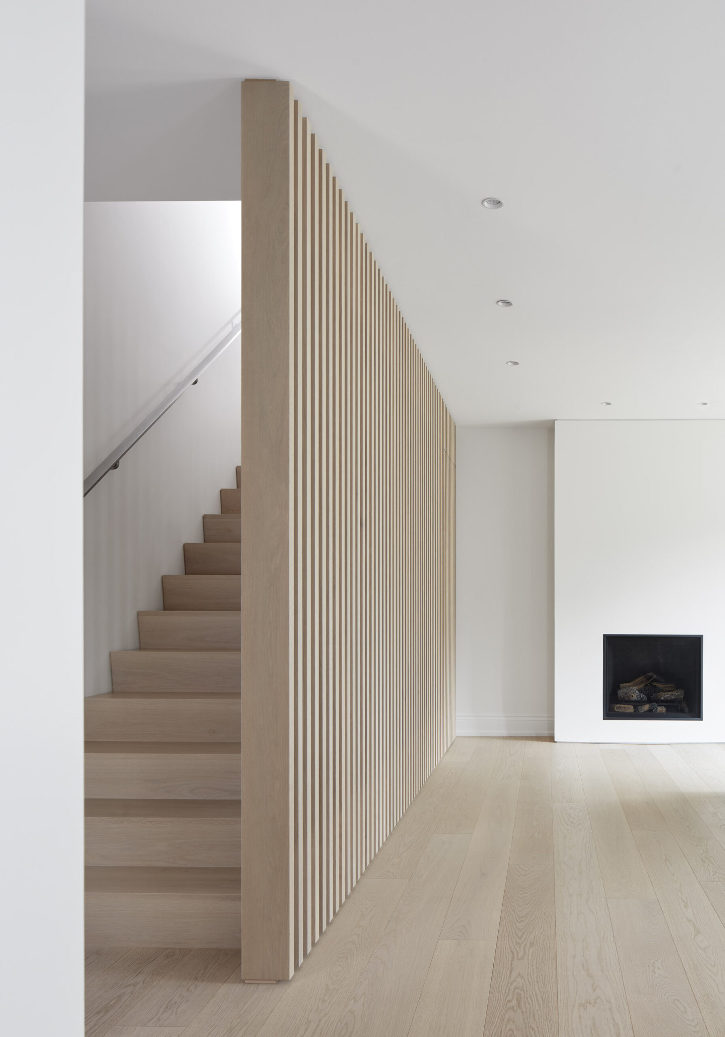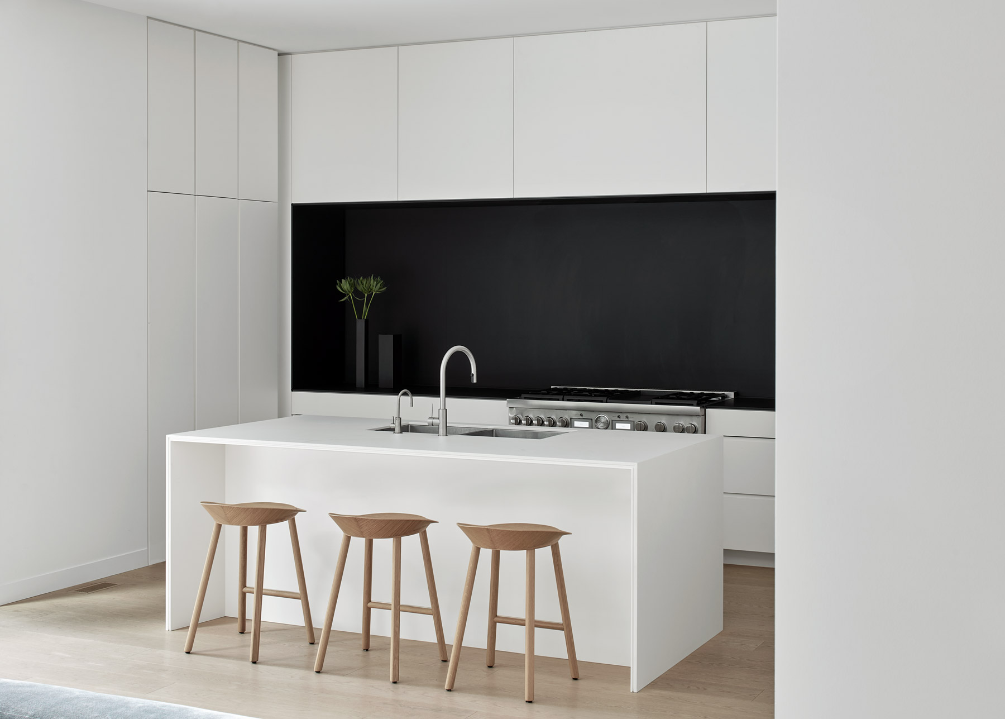| Architecture Akb Architects | Year 2023 |
| Location Toronto, Canada | Photography Shai Gil |
Akb Architects has completed a understated renovation of an early 19th-century house in Toronto. The layout of the main floor was redesigned to meet the needs of a young couple with two children who regularly host dinner parties and family gatherings. Inspired by their rural origins and their vision of a modern townhouse close to nature, the connection between the interior and the spacious backyard was a central part of the design process.
Upon entering the home, visitors experience a sequence of spaces that change from formal to more casual. A generous foyer with a fireplace, ottomans and hidden closet creates a welcoming space for guests. A formal cocktail lounge with a wood-burning fireplace and black stone surround provides an intimate space for quiet conversations. Adjacent to the lounge is a black granite wet bar that serves as both a piece of architecture and a serving area.
The dining area seats up to ten people and leads to a sunken family room with a linear fireplace and floor-to-ceiling glass windows that blur the line between inside and outside. An open kitchen, connected to the mature trees in the backyard by a large glass door, integrates a barbecue terrace and a terraced lounge area. Black design elements emphasize and unify the light color palette, with much of the handcrafted furniture and wall paneling made of whitewashed natural oak. The kitchen features black cabinetry and a matte black countertop that surrounds the stove, emphasizing its unique volume.
All the design elements are conceived to create a unified experience, while retaining traditional details from the original house to contrast with Akb’s modern interventions. Through this carefully orchestrated renovation, Akb Architects manages to create a harmonious balance between old and new, giving the house a timeless aesthetic that balances elegance and functionality.
See more images of the project here.
